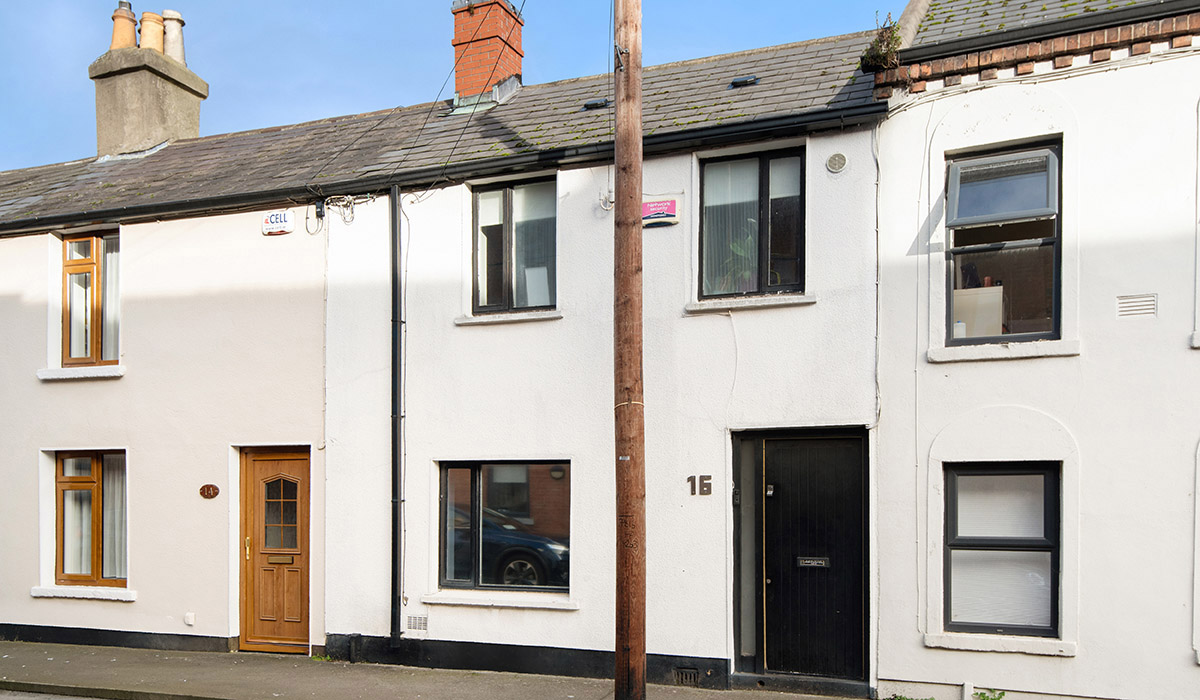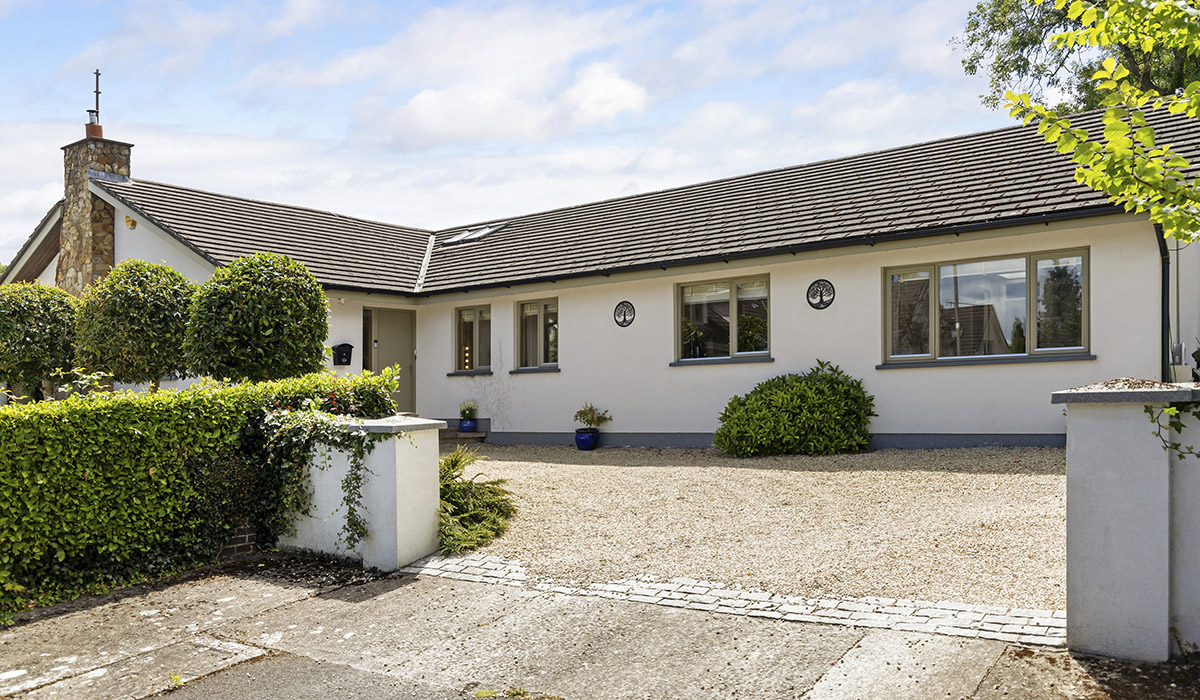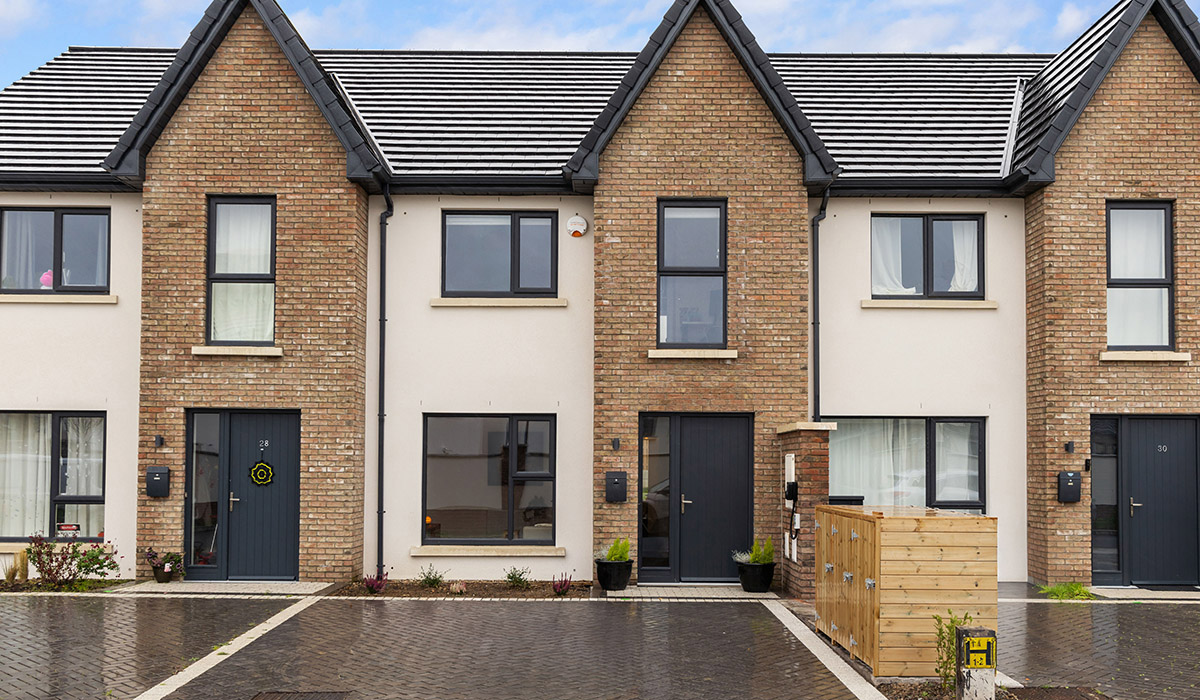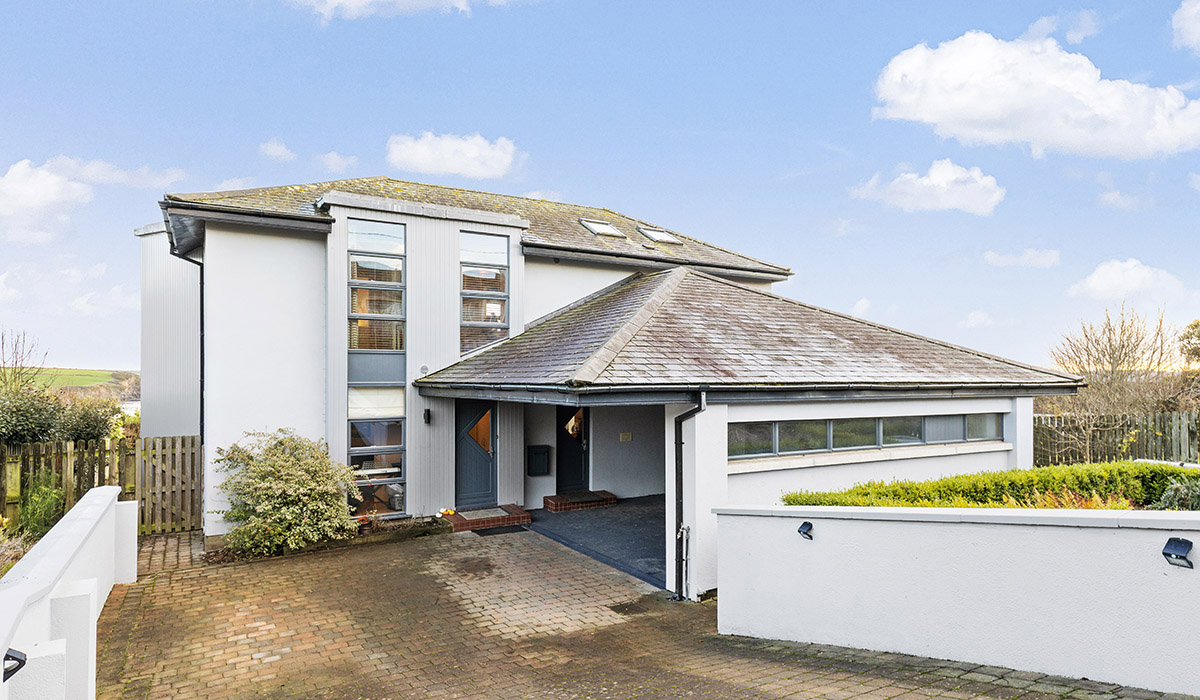This upgraded Clones property has a kitchen counter addition that will bring a welcome warmth to winter breakfasts
Number 2 Fermanagh Terrace, on Newtownbutler Road, in Clones, Co. Monaghan, is a two-up, two-down red brick house that has been smartly upgraded.
But it is the décor glow-up that delivers a home in walk-in condition.
The terraced house opens into an exposed brick-walled hall with a herringbone-patterned floor underfoot.

The owners have made great use of colour blocking, starting with a mustard yellow on the living room wall.
The ground floor is now open-plan with a living area to the front, its seating set around a chimney breast of red brick with a wood-burning stove set into it.

This leads through to a well-appointed eat-in kitchen.
There's space for a dining table, as well as room for main prep and cooking areas.
Set in a C-shape, it includes a counter that can fit two large barstools.

But take a closer look, for the owners moved the radiator off the party wall and installed it into the counter so that it will radiate warmth on winter mornings.
It is both practical and functional.

There’s a wall of units on the party wall and more counter space, meaning that everything has its place.
To the rear is the family bathroom, with space for a bath.

The stairwell is painted a soothing, restful green.
Upstairs, there are two bedrooms.
The principal is painted in a dark shade and has an ensuite shower room.
The second bedroom doubles as a home office cum nursery.

New windows and doors have been installed, along with a Hive heating system.
A solid fuel stove with a back boiler heats the water and radiators.

The back door opens out to a large, decked area with a pergola and a power supply, where the owners like to entertain.
In a walk-in condition, the C1 Ber-rated house extends to 79 square meters and is asking €175,000 through agents Sherry FitzGerald Conor McManus.
Clones is a two-hour drive from Dublin.






















