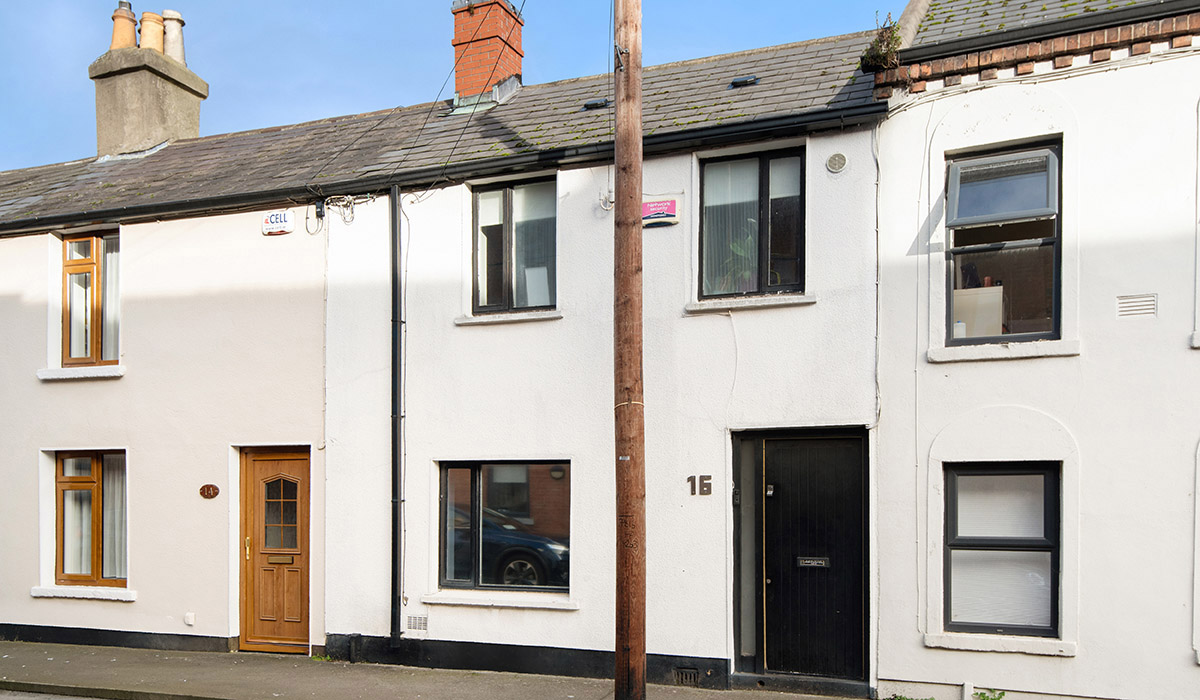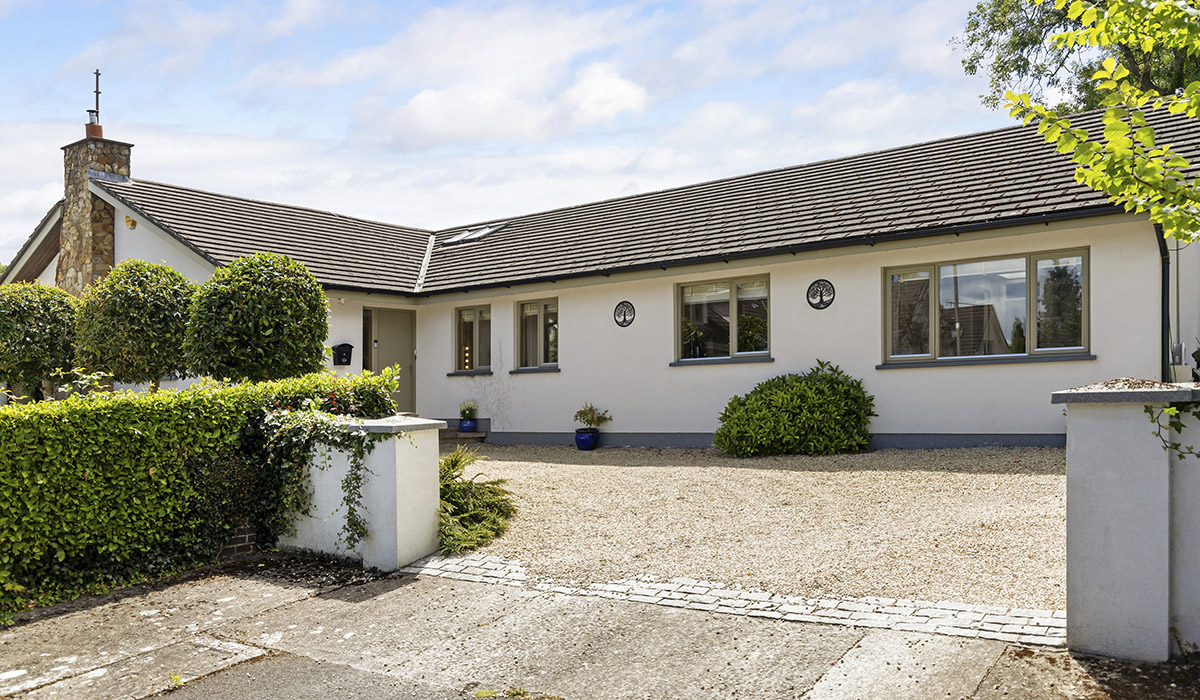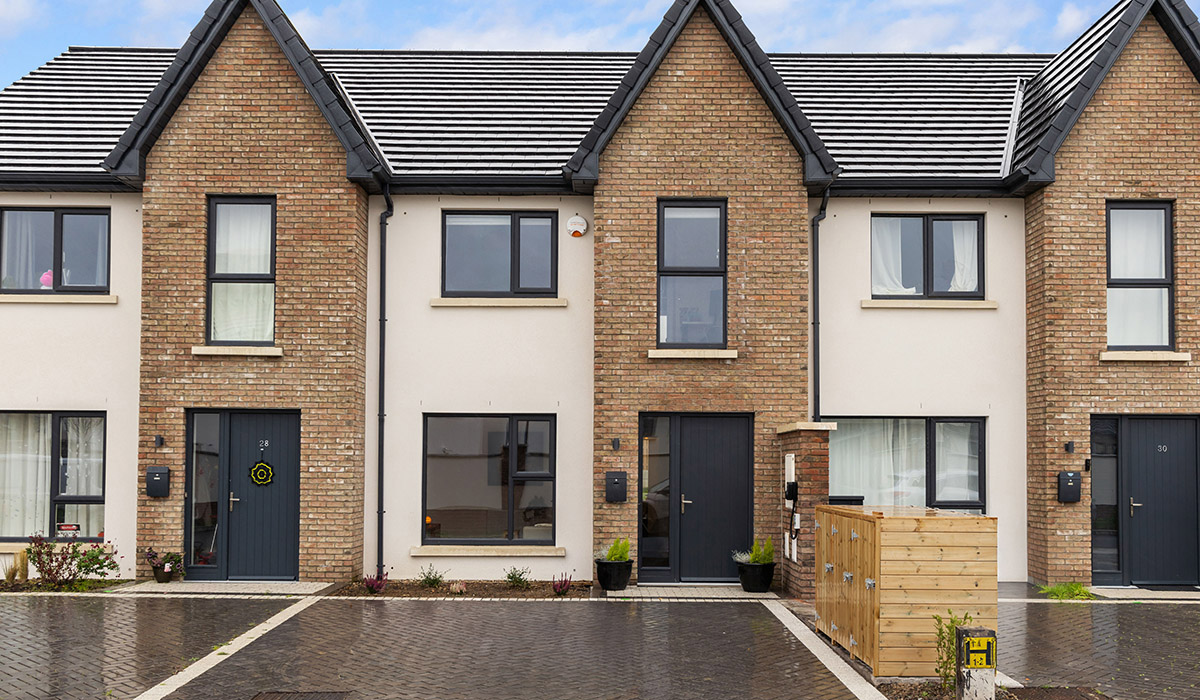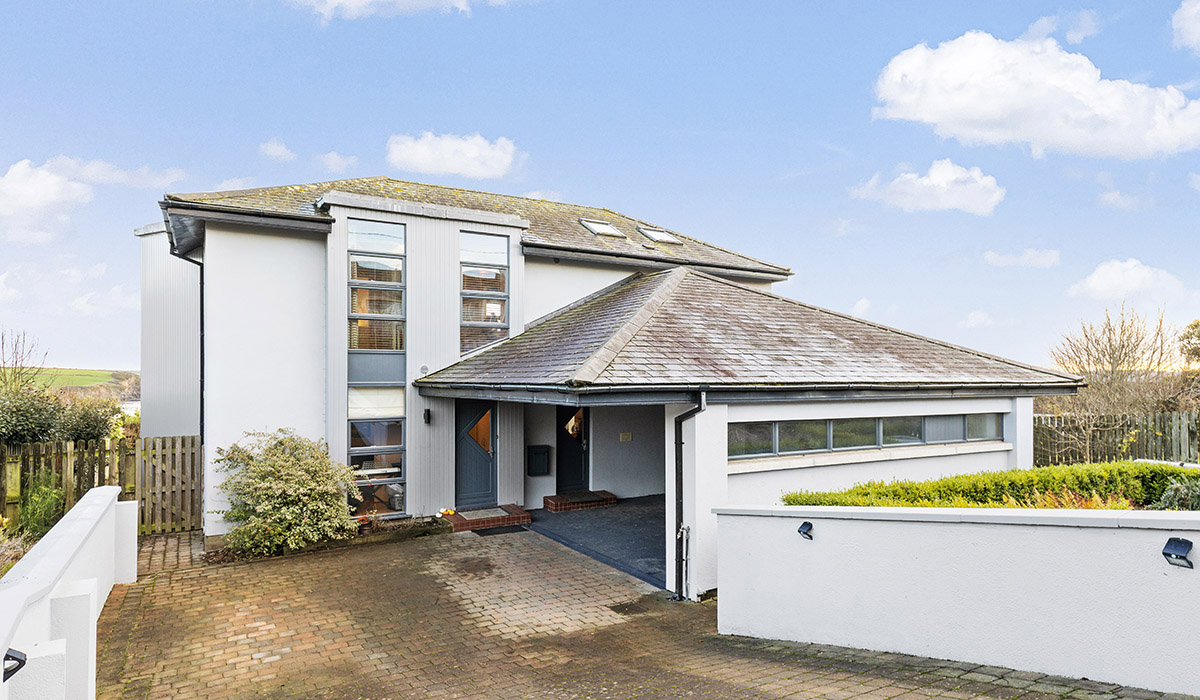A suburban house in Stillorgan has become a super Tuscan-inspired family home with some Algarve influences
One of several projects shortlisted in this year’s IDI Awards is Casa Rose, a house that showcases how life can be lived in the pink.

It belongs to design professionals Max and Emily Fedorov, who met in Bolton Street in 2010 when he was studying for a BA in architecture and she was studying industrial product design.

The college sweethearts have built their creative agency Third Mind Design, which specialises in commercial fit-outs to the point that they’re partnering with some of Ireland’s biggest companies.
Through it, they’ve just completed Paddy’s Sportsbook, a sports bar for London’s The Hippodrome, in partnership with Paddy Power, which launched last week with celebrities Gemma Collins, Peter Crouch, and Danny Dyer all in attendance.

Parent company Third Mind Design has an interior design wing, Rain Ann Design, named after their daughter.
It covers residential projects, such as their calling card home.

Their house in Stillorgan, which they bought in 2024, had a layout typical of its era.
It had a carport to the side, and they have incorporated this space into its footprint.
They moved the entrance out to the side so that they could install a large front door and an entrance hall that looks onto a lightwell.
When they bought the house, it measured 131 square metres.
Their reconstructive surgery on the property has utterly changed its look and feel, but only added a further 24 square metres to its size.

A conservatory to the back was removed, and the kitchen was pushed out into the space it had occupied.
They also turned the staircase, reversing its position, so that it forms a divide between the living areas downstairs and the upstairs accommodation.

The result is much more than a tweakment. It is a full-scale surgery with incisions made to the original layout that completely change the flow of the house.
A curved arch takes you into the dining area, and on through to the lounge.

From here, the dominant features are the beautiful barrel-vaulted ceilings overhead as you step down into the very cool kitchen, complete with a peninsula featuring a curved microcement countertop, an aesthetic decision that was also more affordable than stone, Emily explains.
It includes a Bertazzoni gas hob and a teppanyaki plate.

Underfoot is a travertine slab cut to create a custom herringbone pattern, supplied by Deansgrange-based Design Emporium, which is warmed by underfloor heating.
The dramatic change doesn’t stop there. To the left of the main kitchen is a second space, a so-called dirty kitchen where food prep can be done, out of sight of the main cooking space.
Max is the main chef and insisted on casement windows here so that they could open like a hatch to pass food outside when they’re cooking in the outdoor kitchen.

Off it is a cool, north-facing pantry that you step down into. It is the only part of this level deliberately not warmed by underfloor heating.
It doubles as a bar and features a selection of premium whiskeys and tequilas, and mescals.

The staircase is a key part of the new narrative.
By switching the direction of the 1979s style steps, it allowed them to define the two zones, downstairs and upstairs, differently.
Made of solid oak, the end stepshave been deliberately extended to create shelving space for decorative objects.
As you climb to the bedrooms on the first floor, the steps become carpeted in the same deep pile that is in the sitting room, “to help with the transition to calm”, Emily explains.

Central to that sense of calm are the bathrooms and bathing spaces.
These are next level.
Design Emporium also supplied all the bathroom fixtures.

Having their own home shortlisted for an IDI award felt extra special, she says.
“We’ve been fortunate to both be shortlisted and win IDI Awards in the past, but this one feels extra meaningful because it’s for our own home.”

Living in the project, which is their home, they are constantly looking at ways to tweak and add to the space and how they use it, as their daughter grows up.
“We are now looking at it from a longer-term point of view. Will our daughter’s playroom eventually become our dining room?” she asks.
The couple has spent a lot of time in the Algarve, both on trips buying furniture and fixtures for projects and on holiday.
A year ago, they set up an office in Quinta do Lago and are currently at the design stage of a one-bedroom apartment in Quinta do Lago.
They also have multiple interior residential projects here in Dublin and recently completed their third interior design project for Grindstone Coffee, at Bolands Mills, under the parent company Third Mind Design.
























