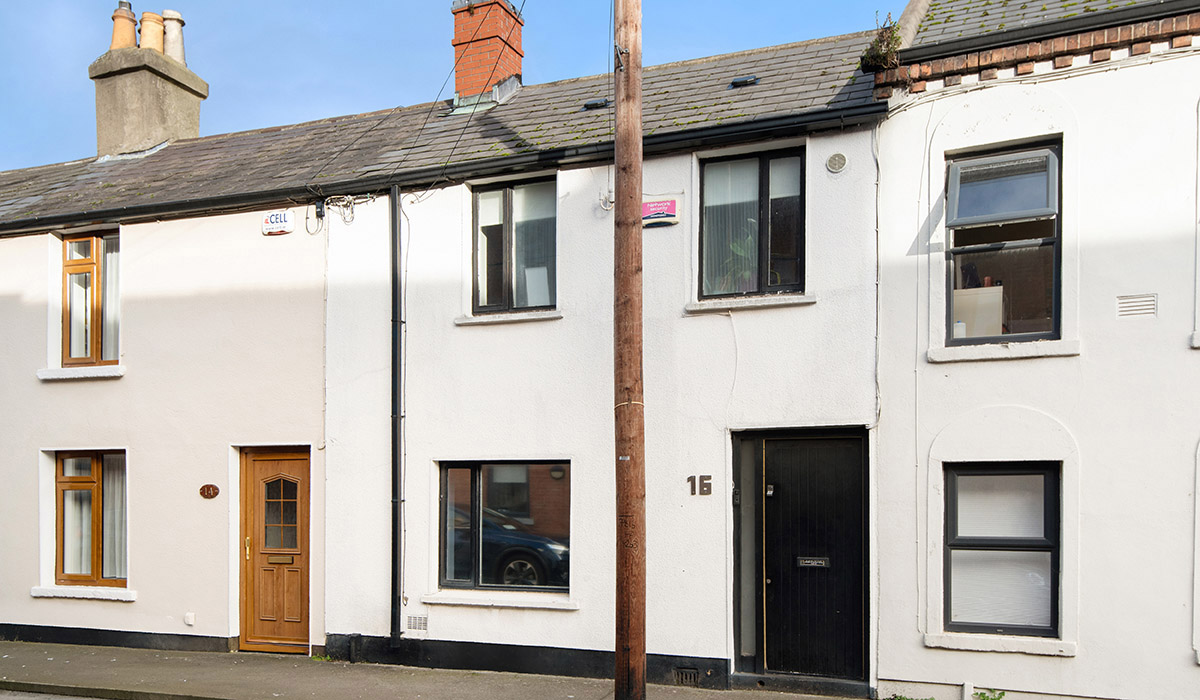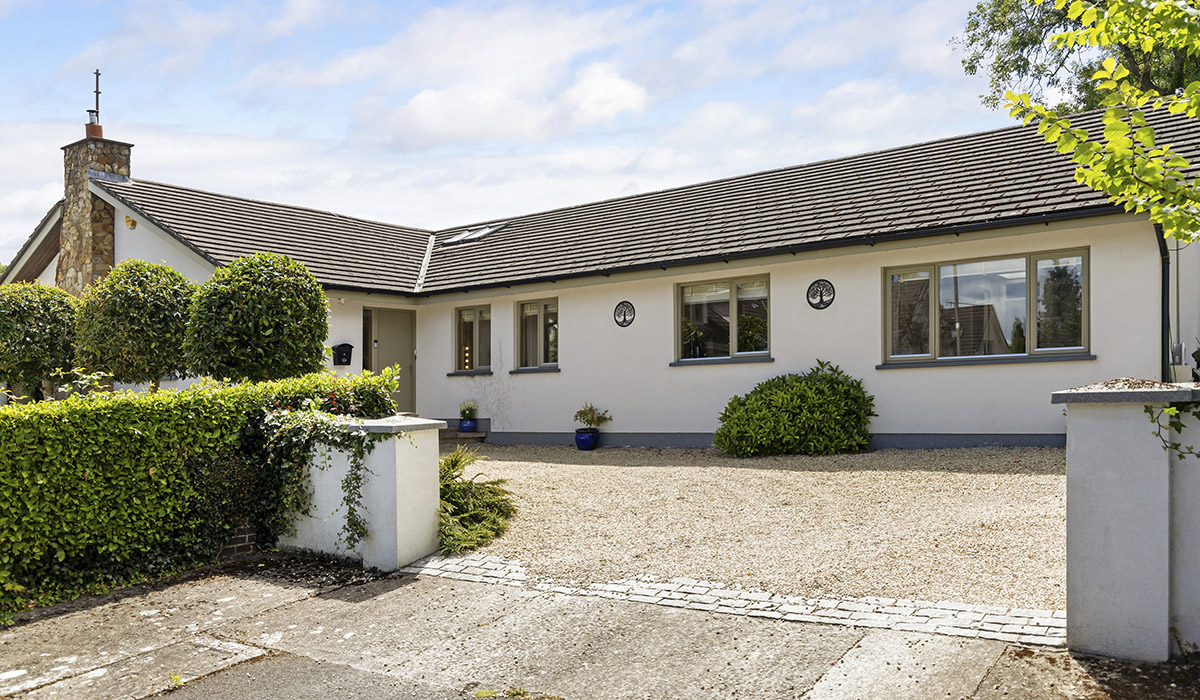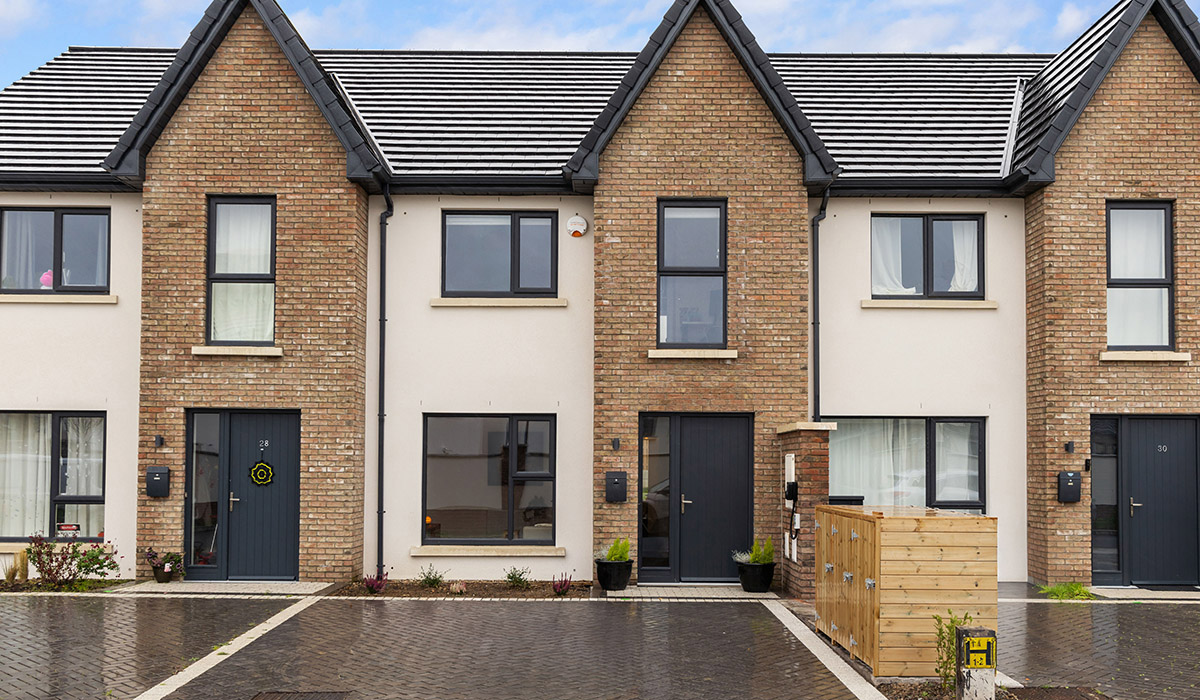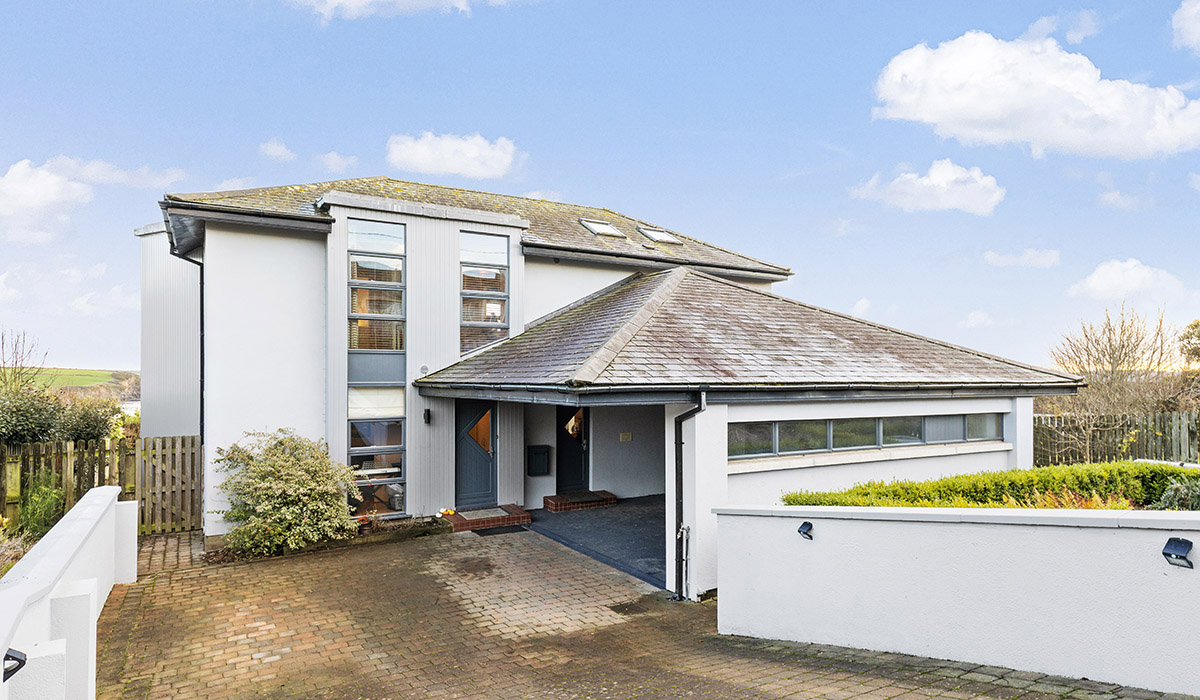Interior designer turned artist Ali Kirby makes a return to her first love, bringing with her all the colour, knowledge and joy of her years exhibiting.
Photography: Ste Murray
Interior design embraces elements of architecture, colour theory, project management, and a lot of spatial awareness.
It is a demanding profession that translates ideas from mood boards to three-dimensional spaces that perform as per the demands of those who live in them.
It is anything but a soft skill. You need someone with an understanding of space and how to play with it, who will listen to your needs and push your boundaries just a little bit.

In essence, it’s a jigsaw. Every piece has to slot into a space perfectly. Everything in the space has to be measured.
A few millimetres out and the puzzle cannot be completed.
In an age of online tools, it looks easy.
You can sketch up an idea using a raft of digital programmes, but translating this into a real-life scenario is where you see the benefit of visualisation nous.

Dublin-based interior designer Ali Kirby, of Ali Kirby Studio, studied interior design but did not pursue it as a career.
At least not initially. Instead, she chose to go back to college in her late 20s to do a degree in fine art.
As a fine art sculptor, she worked on large-scale, site-specific pieces.
The installations were very tactile, designed to draw attention to scale, form, surface and light. There is a sculptural feel to the way she approaches a project.

For example, a recent kitchen in Rathmines, part of an ongoing project, has built-in bench seating that has angles that play with the light cast from the rooflight.
"Everything was about scale and proportion. It made me incredibly competent in my art practice. Everything had to be measured to the millimetre," she explains.
“It is amazing how the skillset does transfer. I know how you feel in a space, the poetics of space.”
She says that in her job as an interior designer, she also has to respond to sites, to lifestyle, budget and tastes.
These learnings have enriched her return to interiors.
"What height the table will be at in relation to the sofa is crucial for both comfort and aesthetics," she explains.

One of her first projects was a family home in Foxrock, where she reconfigured a kitchen to create an eat-in space fit for all the family to gather.
"I’ve always been a bit more focused on people. I wanted to work with people. It’s a lovely process, and it felt like it had more of a purpose than just sitting in a gallery."

For another project in Monkstown, Co Dublin, she replaced the existing kitchen with a bespoke Daniel Martin Kitchens design.
The pine flooring was switched out in favour of smoked oak floorboards.
“Lighting helps create a mood, how you feel in the space. Ostensibly, it is quite masculine, which suited the client,” she says.
The client was interested in art, so she sourced pieces specifically for the property and its location, not to match the colour scheme. “These works were very much part of the creative process,” she explains.

She commissioned work from Robyn Carey, above, currently studying for an MA in painting at The Royal College of Art.
In the dining room, she chose UK textile artist, Jo Elbourne, for her geometric patterns that she felt related to the built environment. And a framed photograph by Dublin-based photographer, Steve Turner, depicting high tide at Seapoint, below, is, in a way, site-specific.

“I’m still responding to space, in a less abstract way. Every home is different. People’s tastes, budgets and whole lifestyle may be different. It’s about creating longer-lasting spaces that bring joy.”
To book a consultation visit Ali Kirby Studio















