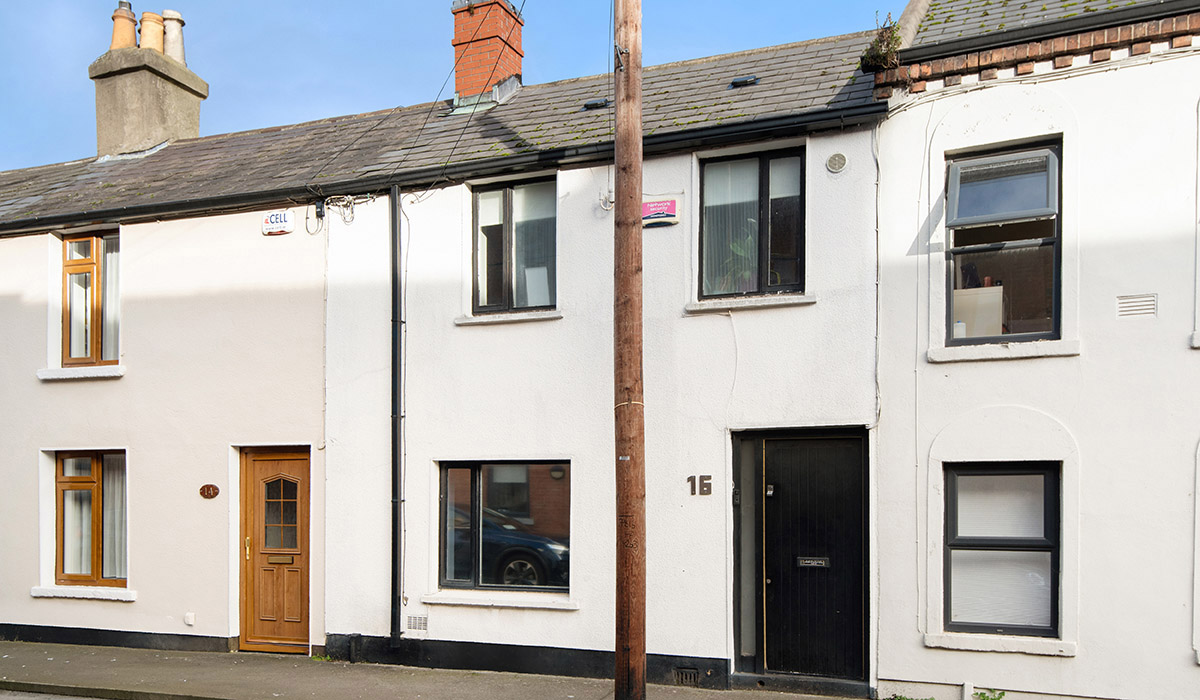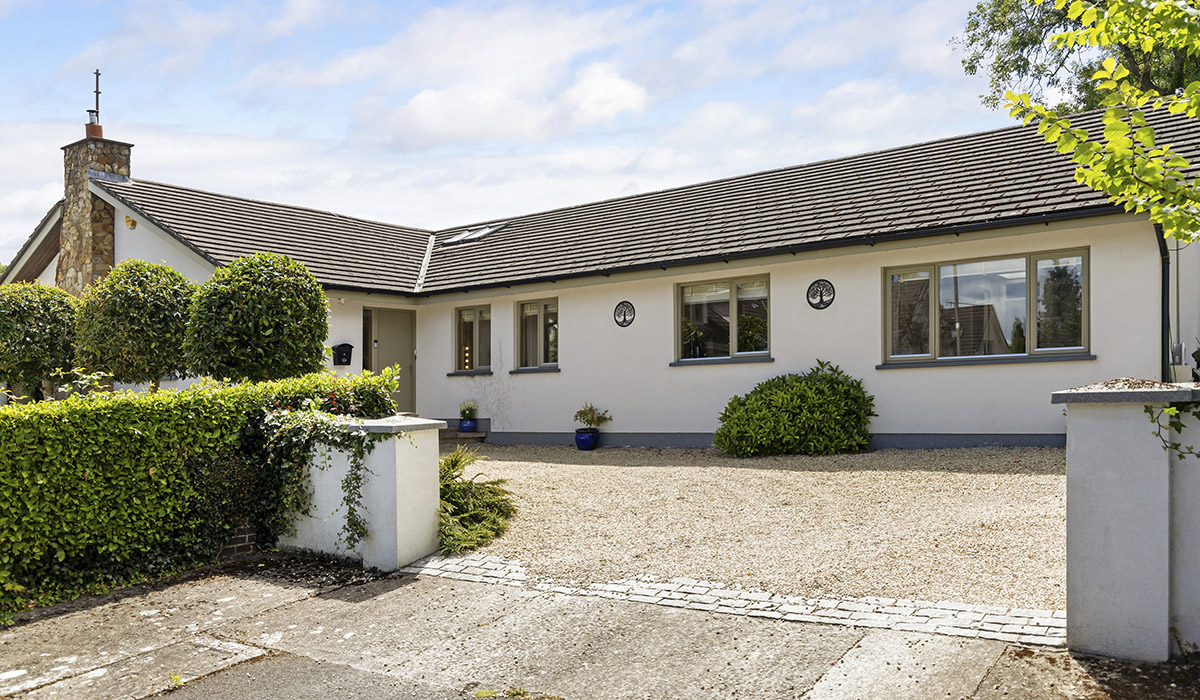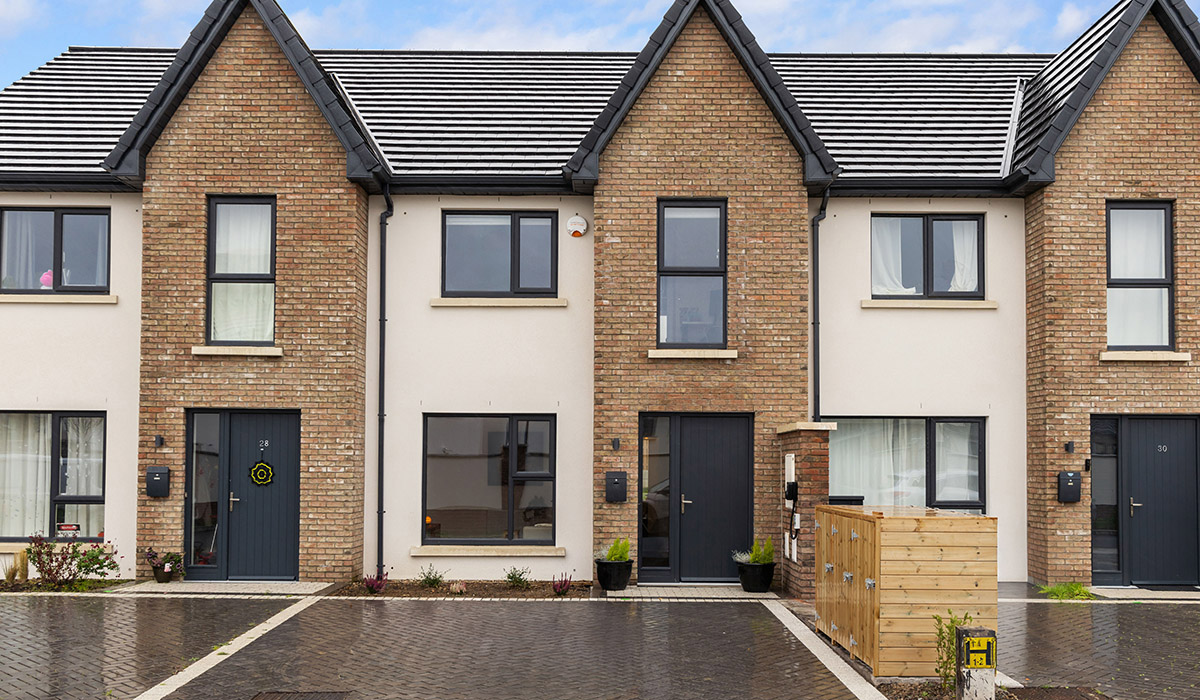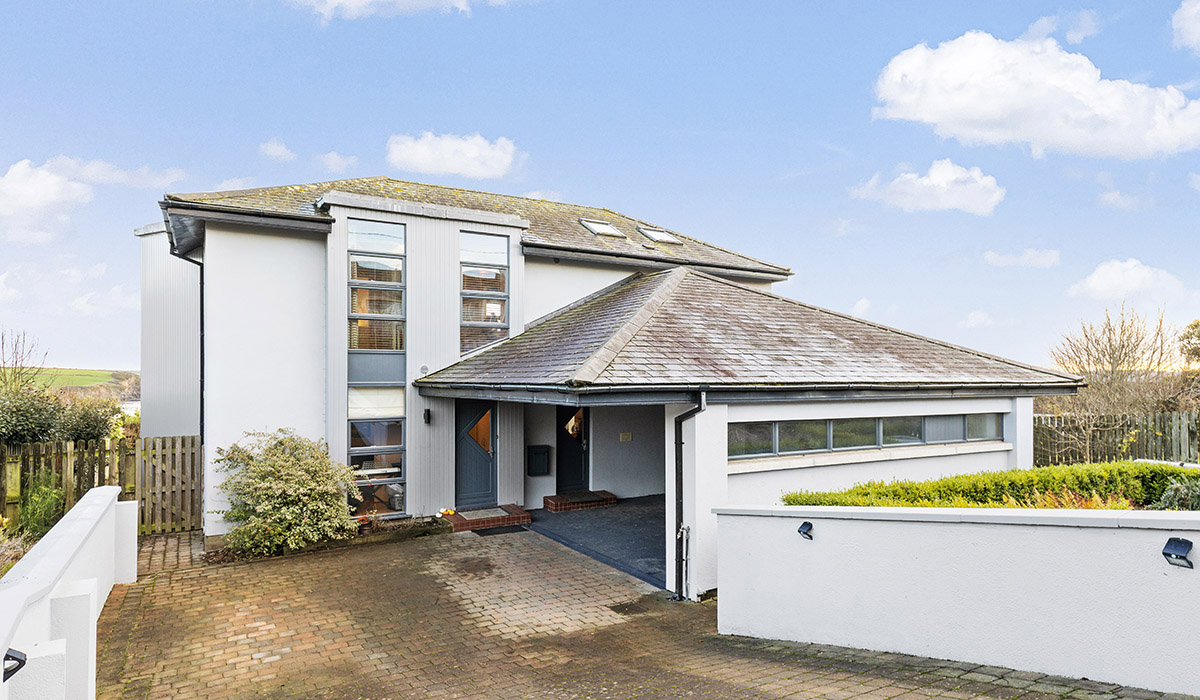A window onto a watch tower and a bathroom whose glass can be obscured at the flick of a switch create a talking point Dublin 11 home with space for all
Pics: Aisling McCoy
What do you do when your double-fronted, two-story over-basement home looks imposing, but is just one room deep, and you need more space?
You call in the creative thinking of practice partners, Ciara Murray and Sinead Bourke, of New Mark Architects.
The owners of this 1830s property in Dublin 11 had just discovered they were having twins and decided to extend to fit the needs of their growing family.

The main part of the house needed upgrading, but they felt they could install new windows and repoint the brickwork at a later stage.
They didn’t want to lose the lovely light of their dual aspect rooms.


Plus, from the back of the house, they could see one of the watchtowers of Glasnevin Cemetery and wanted to frame the view.
The owners lived on the top two floors of the house, and used the vehicular rear access to access the property on an everyday basis.

The house was beautiful, but actually, quite shallow, Murray recalls.
It had a living room at hall level, along with the first of its three bedrooms.
There was a kitchenette in the return that opened off the living room.
At first floor, there were two more bedrooms and a bathroom.
They knew they needed a second sitting room, a boot room for their multiple buggies and space for the family to gather.

The rear extension is at a level down a few steps from the main house.
It is laid out in an L-shape to bring in daylight from the north-facing aspect.

The newly constructed space now houses a second sitting room and a large kitchen-diner.
Also at this level is a marigold yellow coloured-tiled shower room, its classic squares were found at Richardson’s Ceramics.
It also has a terracotta-coloured concrete sink commissioned from Galway-based Glyde.
By building out, the problem Murray had to resolve was how to retain dual aspect light in the original living room.

Several large incisions were made into the roof of the extension to bring light in.
The most creative of these can be seen in the new, second sitting room. It has a lightwell overhead, and the window in the original living room is also used to bring in daylight.
The result is that this room feels cocoon-like. The kids love it, and the timber fins that partition this space from the corridor connecting the old and new parts of the property.
“The homeowners now have two separate living spaces, but a connection between them remains,” Murray explains.

They now also have a spacious kitchen-diner.
Pale wood units by Co. Offaly-based Dermot Bracken are topped with slim stone worktops and feature gorgeous sage green painted detailing on the dining bench.
Butter yellow paint slathers the internal shelving.

From a window seat, a large window folds back to open the room to the back garden and the castellated, limestone watchtower.
The house now has space for all.
The kitchen has been able to accommodate three highchairs at once, and the valuable boot room to the side of the dining room can fit all the buggies, all out of sight.

Upstairs, a round window, like a Cyclops eye, looks out from the family bathroom, where there is a mint green concrete sink, also by Glyde.
It has been fitted with smart glass that you can obscure the glazing with the flick of a switch when you want to take a shower.
The upgrades to the main house will have to wait. But these can be done over time.















