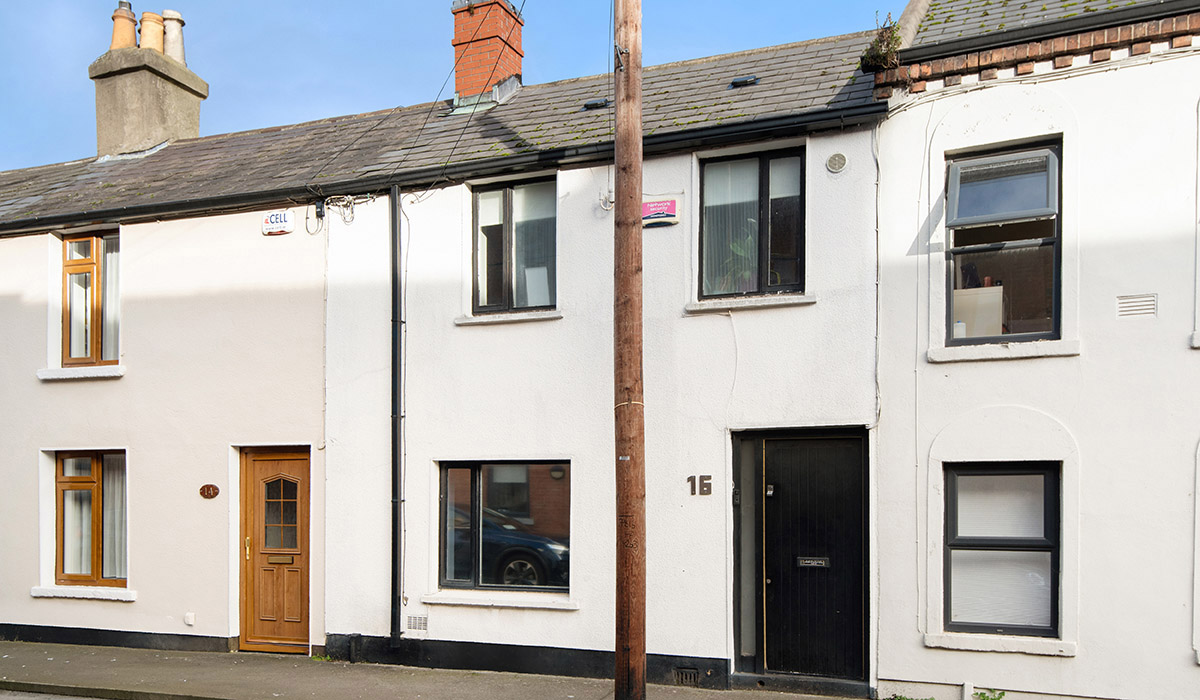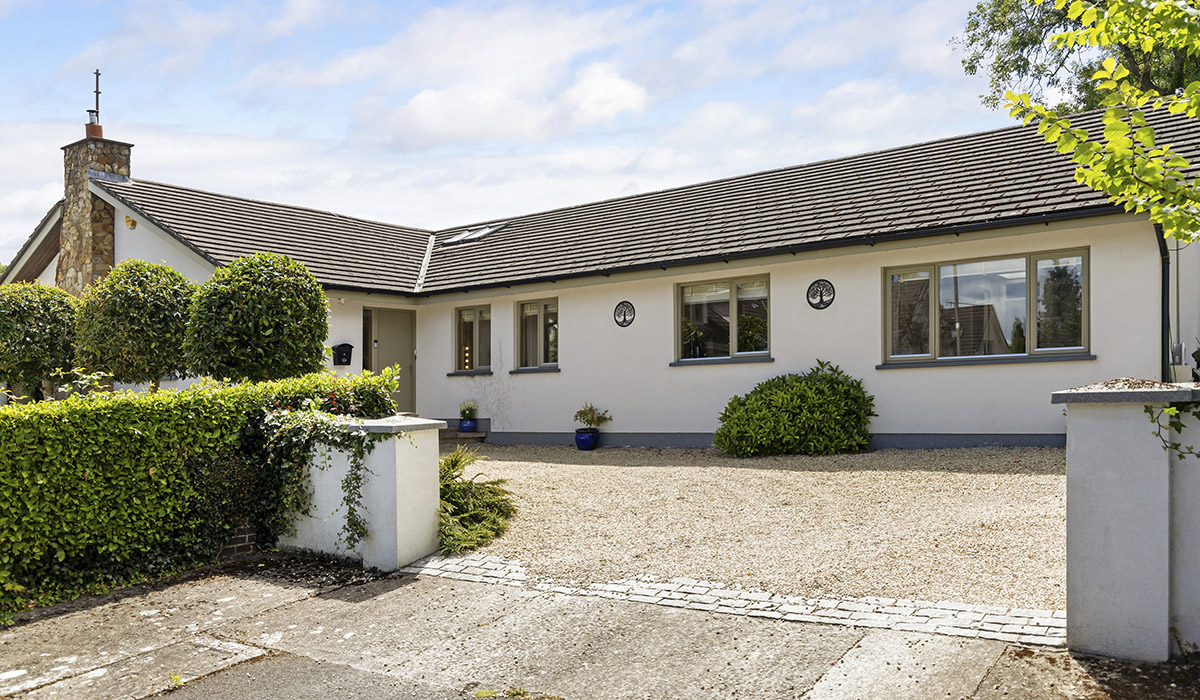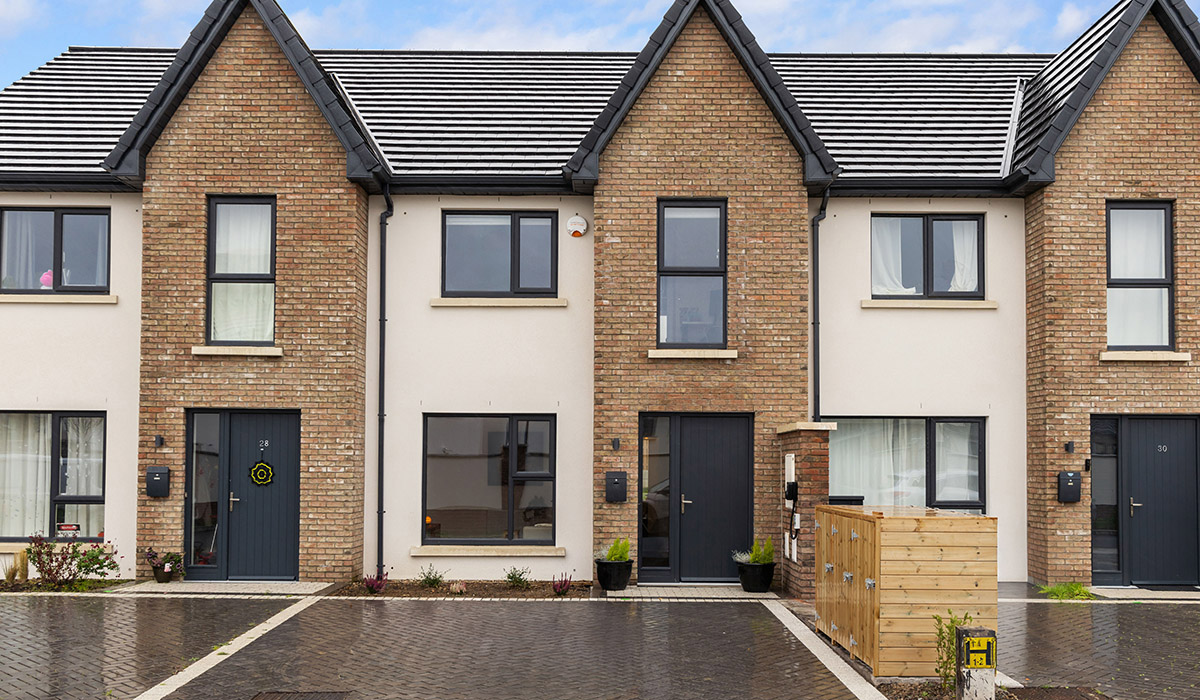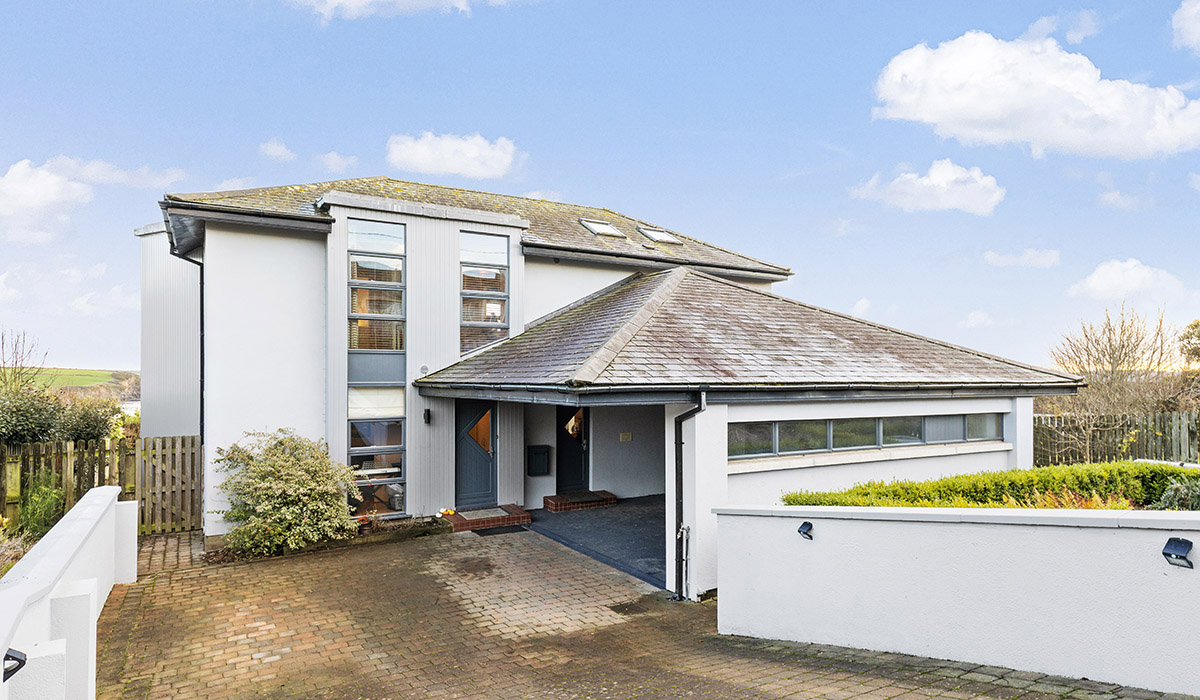A barnstorming home built in a side garden that expands out to fill its unusual-shaped site
Address: Solas, 29a Glengarra Park, Glenageary, Dun Laoghaire, Co Dublin A96 D4C4
Asking price: €1.485 million
Agent: Quillsen
Solas, the Irish word for light, is in abundance in the property of the same name, built in a side garden in 2007 and 2008 at the end of a cul-de-sac in Glenageary’s Glengarra Park.
It washes into every room and across many planes thanks to the light touch of its architect, Martin Noone.

From the outside, it looks modest enough. The front of this house extends to about five metres, housing a vestibule.
You only get a sense of how expansive its footprint is as it leads through to a double-height entrance hall with a galleried landing around it.
The house expands out in a stepped fashion deep into the garden. Two of its four bedrooms are at this level, one with a curved wall.
The owners originally lived next door at number 29, then a four-bedroom semi with a large back garden, on about 0.2 of an acre.
They demolished a small extension to the side of the semi to give the frontage they needed for their new build.

Noone’s design makes the most of the site and its surrounding mature trees to deliver an incredibly private home, where its inhabitants can co-exist without ever feeling on top of each other.
The tri-aspect kitchen features a German Geba design, supplied by Arena.
Instead of walls of glass, you have glazing that brings light into the centre of rooms in a far less brash or exposed fashion.
Its dining area overlooks the garden.
On a second wall, light comes from a sloped roof and a clerestory window, allowing you to breakfast on a dark morning unsurveyed by neighbours.
There is a sitting room off this space that leads through to a separate sunroom.

The main living room, however, is upstairs. Set under a whitewashed timber barrel-roof, the views from here are of the treetops.
From the pale blue-painted bedroom upstairs, you can see the sea and the maritime traffic across Dublin Bay.
The downstairs bedrooms, as shown below, overlook verdant greenery.

Part of the property runs along the side of the Metals, a walking and cycling route that was a tram route used to transport granite from Dalkey Quarry to Dun Laoghaire for the construction of its pier and sea walls.
While not accessible from the property, it accounts for some of its lovely granite boundary walls.
The Dart runs below this.

It’s a short walk along the Metals to Sandycove Glasthule Dart station and all that Glasthule village has to offer.
There’s swimming at the Forty Foot and Dun Laoghaire, and its seafront is a short stroll away.
It’s a five-minute drive or a Dart to Dalkey.
The house is warmed by underfloor heating, solar gain and solar panels.
The property is conveniently located near many of the area’s best primary and secondary schools.
The four-bedroom, three-bathroom B2 Ber-rated house, which extends to 226 square metres, is seeking €1.485 million through agents Quillsen.











