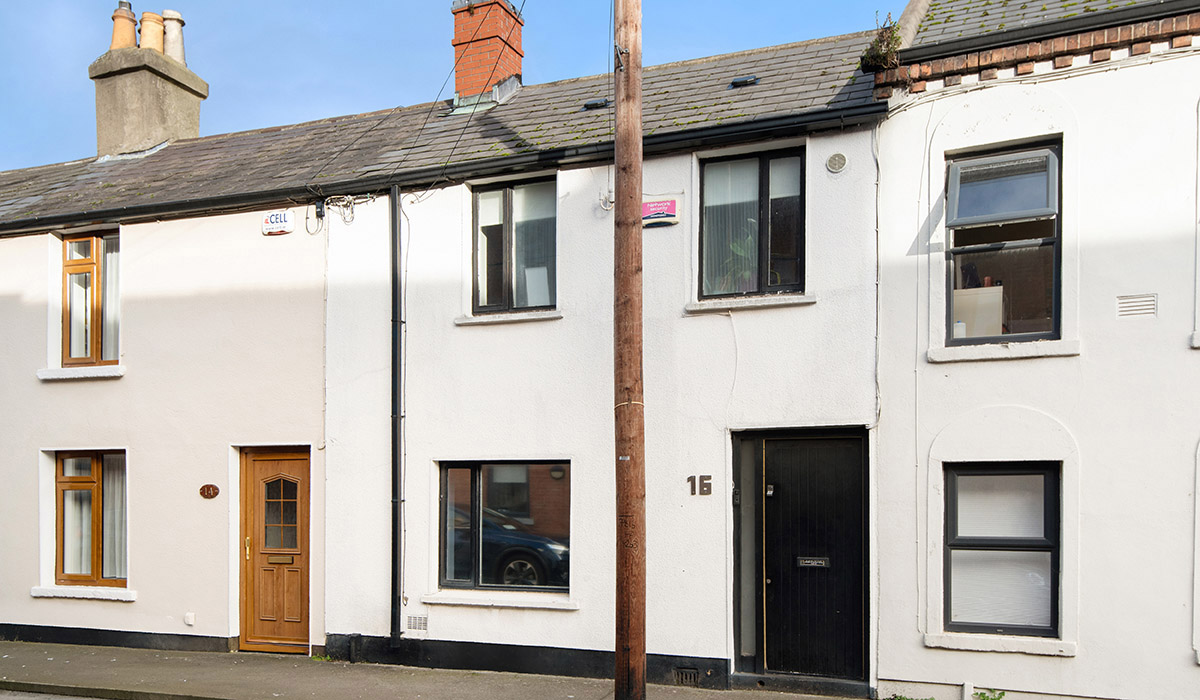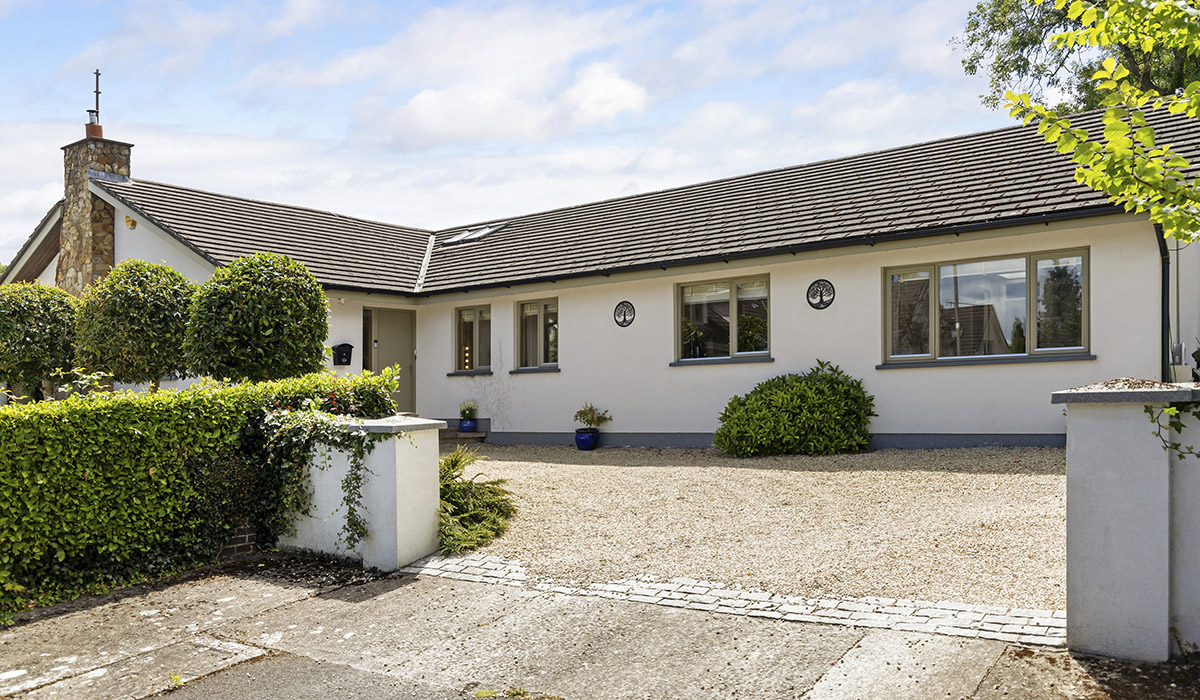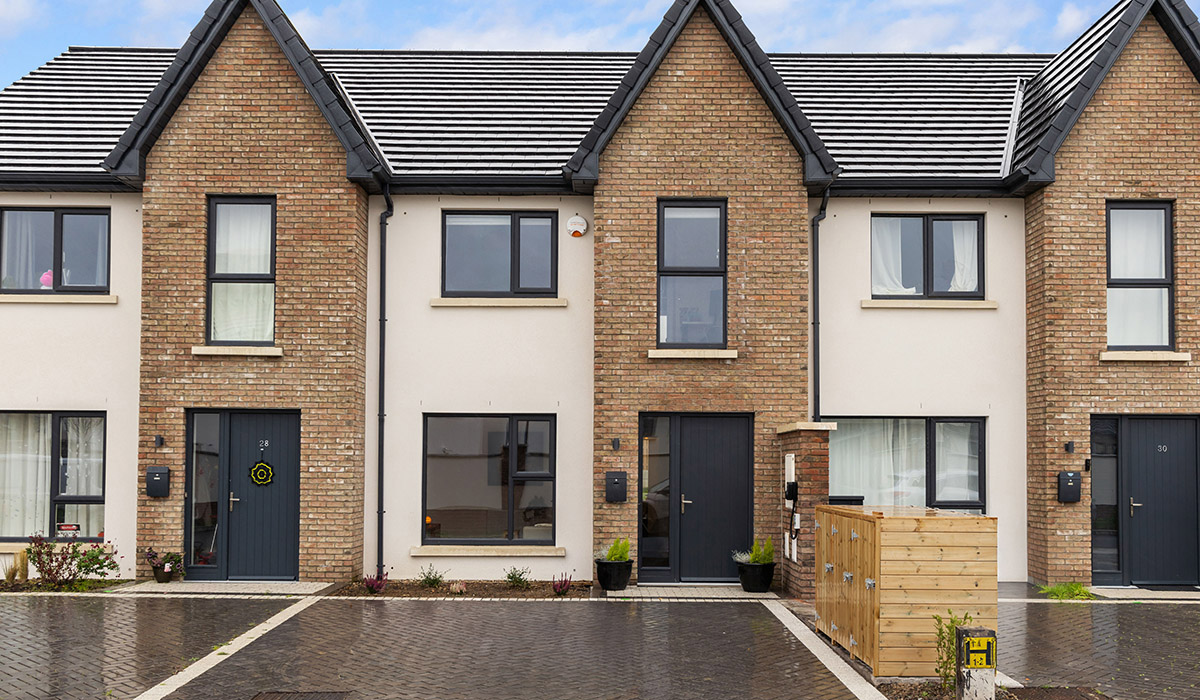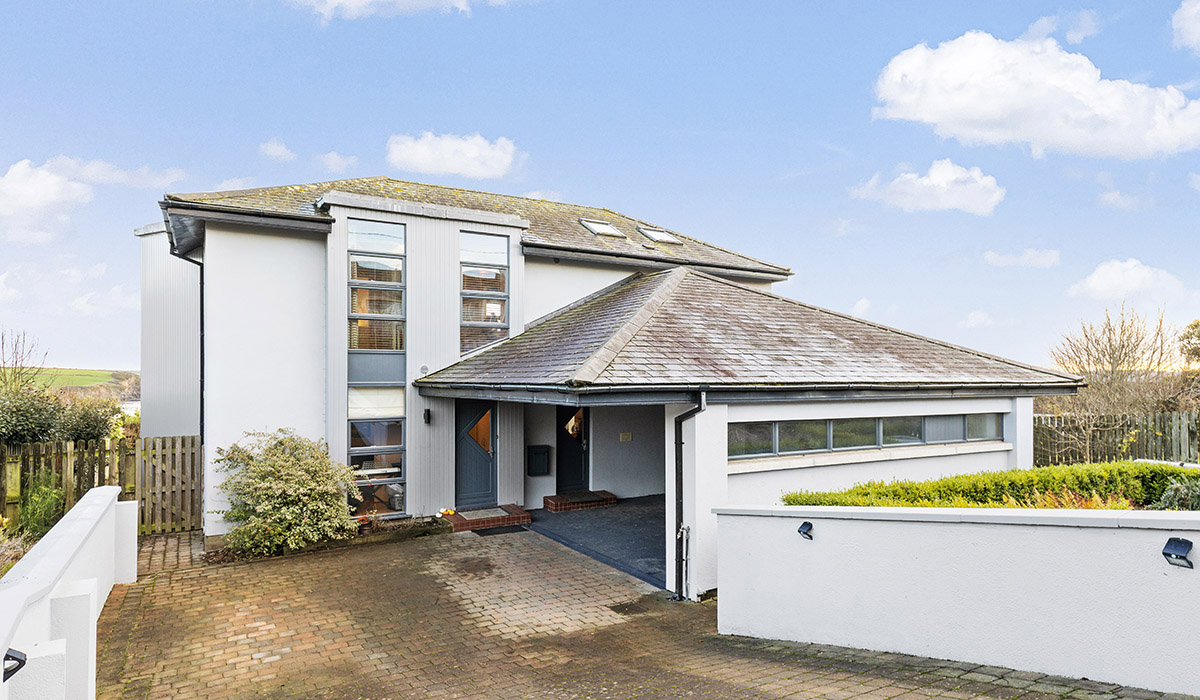Seeking €575,000, this three-bed has only 10 feet of frontage and is almost invisible from the road, but architect Mark Monaghan found the space for his renovation
If you ever wondered what you pay for when you engage the services of an architect, it’s the ability to see space differently and to optimise the footprint of a home.
This is what you get at 97a, Killarney Heights, a discreet adjunct to number 97, just off Bray’s Herbert Road in Co Wicklow.

The property is owned by Mark Monaghan of Marchitecture, who purchased number 97 while still in college back in 2004.
He moved in, and when he renovated it, he also built the wedge-shaped house that has just 10 feet of frontage, number 97a, optimising contractors’ costs and their time spent on site.

He spent a lot of time working on how to fit all that was required into the small site and has managed to fit in a lot of sleek, contemporary space into its 110 square metres.
He sold number 97 in 2022 for €520,000, according to the property price register, and moved next door into number 97a.
The A2 Ber-rated three-bedroom, three-bathroom two-storey house has everything a young family might have on its wish list.

The narrow front facade is just 10 feet wide.
Once through the front, you walk under a covered entrance that shelters you on rainy days and cantilevers out to give you a statement principal bedroom above.

Set to the front is a snug, a separate space where you can play games or watch a movie and close a door to the rest of the ground floor, which features a well-laid-out kitchen with an island cum breakfast bar that steps down to the living and dining room.

There is a great sense of space throughout, and here a wall of glass opens to the extremely private back garden.

Upstairs, there are two large double bedrooms and a single, currently used as a home office.

The bathrooms are all well-appointed and private as they are lit from above by rooflights. In the principal bedroom, there is a secret ensuite.

There’s even an attic space, which is accessed by a spiral staircase that doubles as shelving, for it was fitted into what was built as the property’s hot press.
Once considered an old-fashioned room, it is returning to favour as a space to keep bedding, towels and other linen aired but out of sight.

It’s not big enough to stand in, but it is a place Monaghan can go to play guitar.

The finishes are first class and include engineered oak floors and an oak staircase, a secret ensuite in the principal bedroom, 2.85 metre ceiling heights and large planes of glazing throughout.

The home is fossil-fuel free with an air-to-water heat pump system and an impressive A2 Ber rating.
“It is compact living that is very well packaged,” says owner Monaghan, who is moving on to another renovation project but staying in the area.

The private garden includes a seven square metre timber cabin - another place to escape to.

Sherry FitzGerald is seeking €575,000 for the property (September 18th 2025).






















