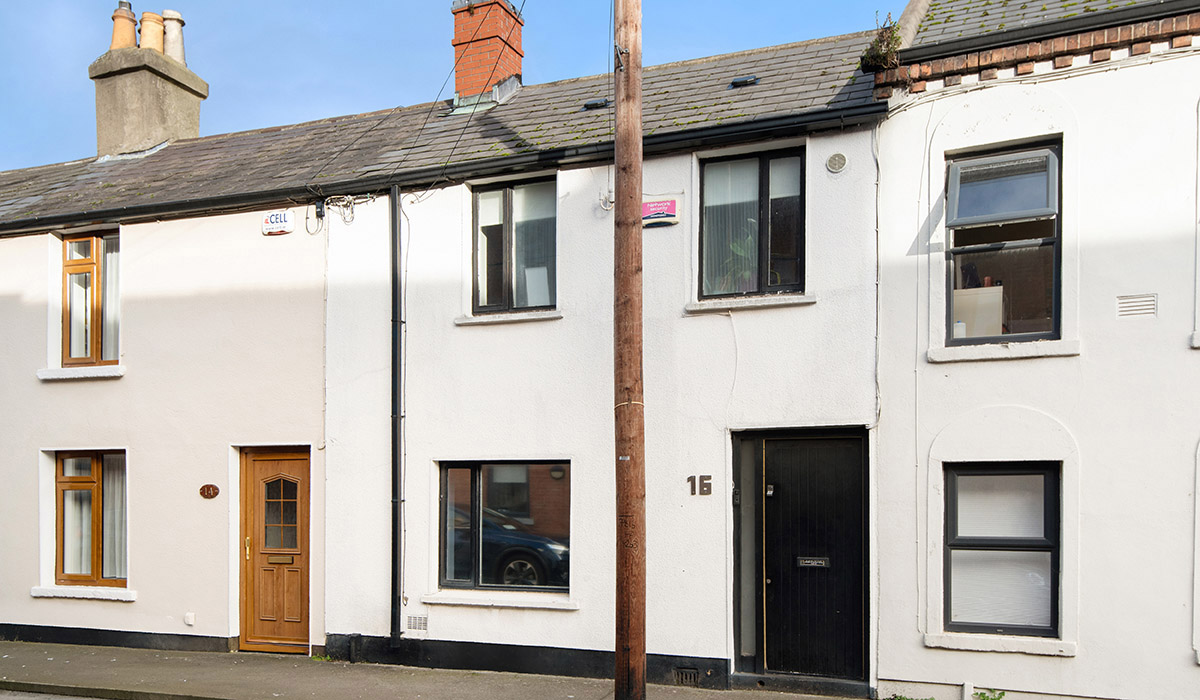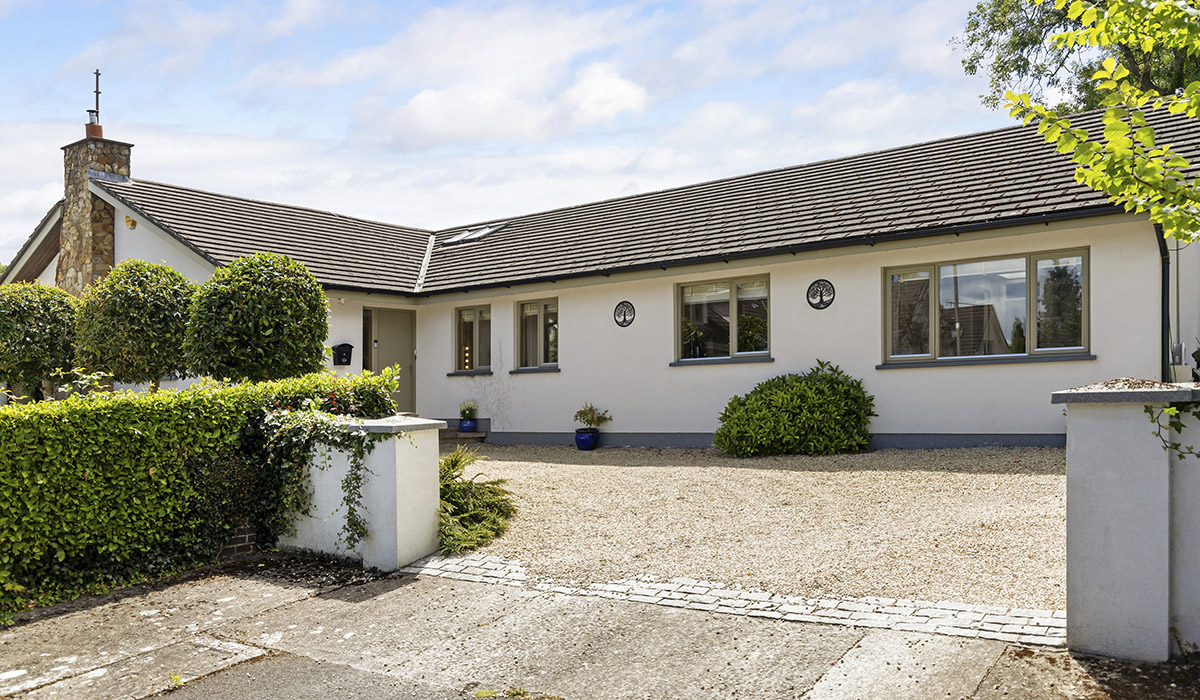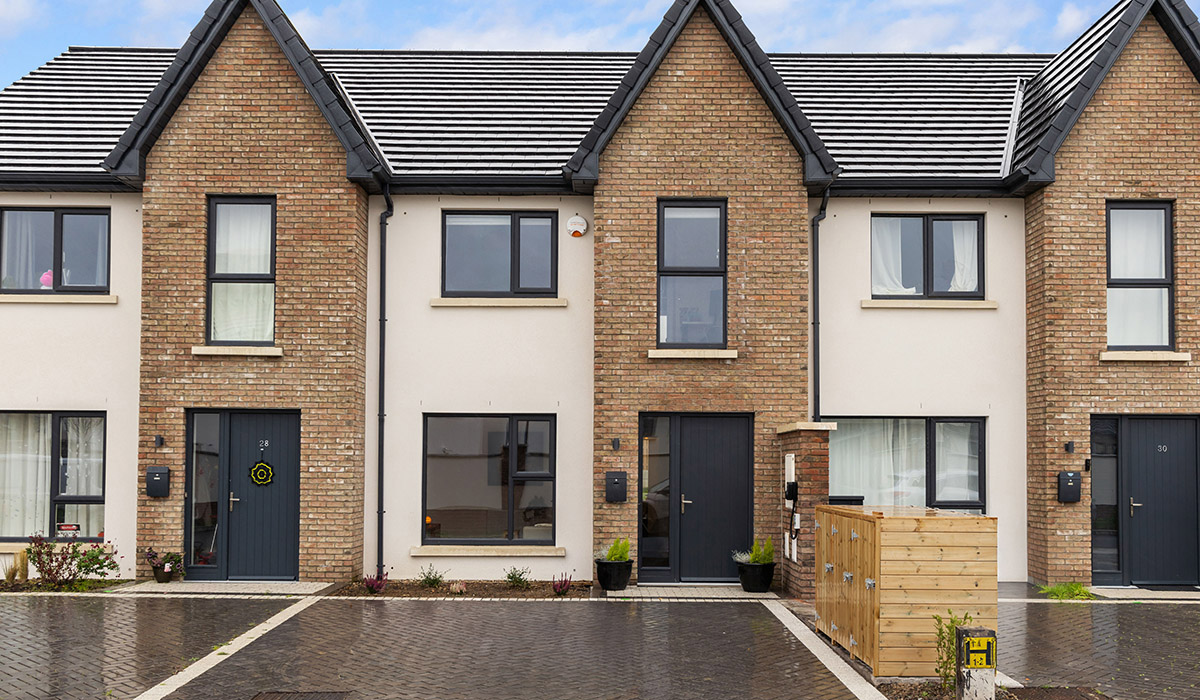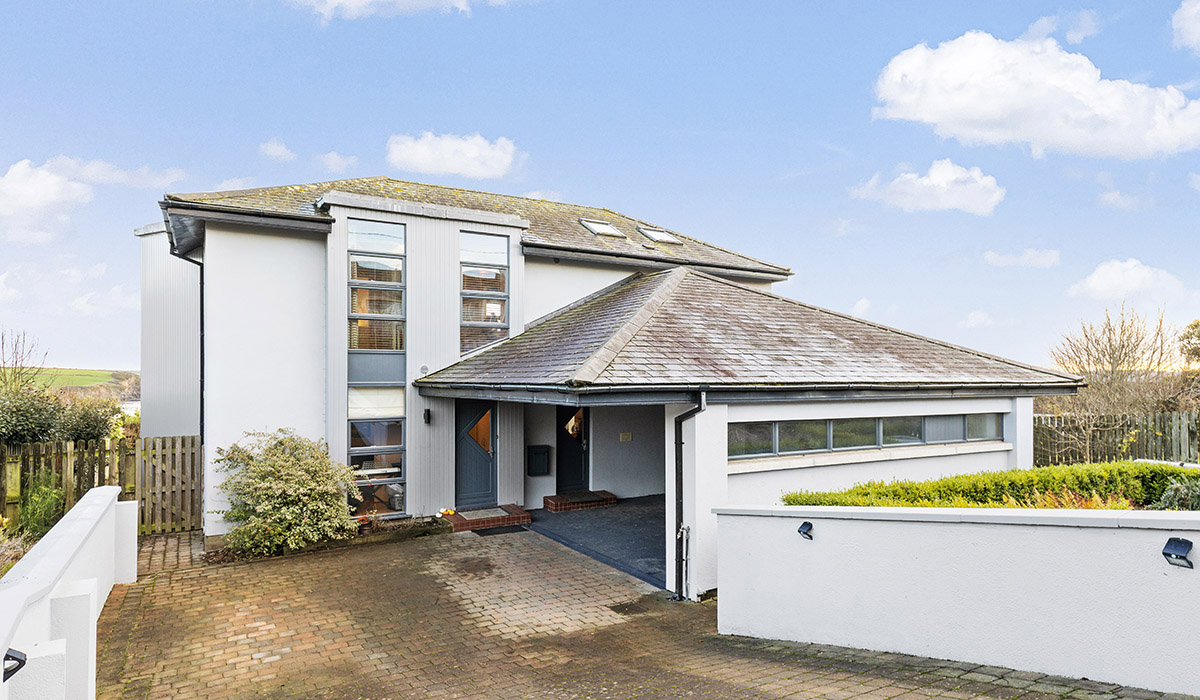What is the secret sauce to a good kitchen layout? A designer’s 10 commandments for a stylish recipe that has serious substance.
Kitchen designer John Blaine, co-owner of Galway-based Surreal Designs, had wanted to build his own home for a long time. It took him about 15 years to get his wish.
He had designed kitchens for thousands of customers, so when Plan A Design architects asked him to sketch the broken plan, eating, dining, and living space, he was able to call on his decades of experience.
Galley in style it is, although anything but tight on space and extends to about 15 square metres of hard-working engineered areas with a length of countertop space that is over five metres long.

Here’s how he did it and why:
- Island luxe
Blaine says kitchen design is a tale of two parts: the practical and the design side. The island is zoned into two areas; prep, the wet area which includes the sink, bins and dishwasher, and the cook space. The former is to the fore of the shots.
Dedicated to cooking, the second half of the island features a Bora professional induction hob that comes with reactive knobs to control temperatures as fast as a chef would.
The island is screened off from the dining area by a 20cm high panel where he built a trough, which is connected to the plumbing system, so it can accommodate plants and herbs that can be easily watered.
These troughs also hide everyday items such as washing up liquid, rubber gloves, dishcloths and brushes. “Any water flows away,” he explains.

- Kitchen sink drama
A sink is a big thing in a kitchen, Blaine says. He favours a bowl and a half set-up.
In his last home, the sink looked onto a wall. “I wanted to be able to see out into the garden from the sink.
"Normally, I don’t encourage putting it on the island as it is one of the messier areas, but the upright trough screens it from the eating area. I can now see out to the patio and garden through the six-metre-wide glass doors.”
When it comes to choosing a drainer, he believes the best option is one integrated into the sink.
“Those cut into stone worktops don’t function as well. Water tends to pool and can stagnate. This can also lead to discolouration.”

- Counterculture
He chose a marble-effect porcelain counter by Italian brand Infinity.
“For me, it was about getting the right colour and texture. Most brands offer certain textures in certain colourways only.”

- Broken plan
The kitchen is shielded from the living area by a half wall, the base of which is in blockwork, while the open top features an oak frame with panels slotted into the horizontal, designed by Neville Carpentry.
It acts as a divider and as shelving, and also plays an old-fashioned hatch role too, allowing you to pass things such as movie snacks through to the living room, which is set at a lower level, a few steps down from the kitchen.

- Bins
A food bin should be small and have a lid and be emptied regularly, he counsels.
“You don’t want to get to a stage where it goes off.”
His is in a pull-out drawer. The positioning of your underfloor heating, if you have it, is another factor to consider.
With more and more demands being made to recycle, he suggests factoring in a separate space for cans and bottles to the general green bin, either a press in the kitchen or in the utility, if you have the space.

- Hob on the island
Blaine has invested in a Bora professional 3 cooktop cum extractor.
It eliminated the need for an overhead extractor, which created a clean overhead space. Its mix of analogue and digital, knobs and touch panels makes it really reactive.
You can dial up or down the heat in nanoseconds.
Because the ventilation runs out to the exterior through the floor, you do lose some cupboard space, the space of the top drawer in this instance.
The extractor still makes noise. On new builds such as his, there is the option to install a remote motor that takes the noise out of the room, but this decision has to be factored into the planning stage.
- Deep drawers
Below the hob is a series of deep drawers that accommodate cookware, pots and pans.
A whole drawer is dedicated to Tupperware, water bottles, lunch boxes and vessels for batch cooking. Spices, herbs and cooking oils are all accommodated in drawers.

- A place to perch for breakfast
While the room has an extensive dining table, most mornings the family is under time pressure to get out to school and work.
There’s a two-seat wide breakfast bar at the end of the island that has a Spekva timber surface and detailing.
This brings in natural warmth, and the Danish company can supply textured or smooth finishes. Blaine went with the former.
- Full-length cabinetry and smart ventilation
Floor-to-ceiling cabinetry gives a cohesive look that is a lot smarter, even in smaller spaces.
On the wall opposite the island is a bank of taupe-coloured, ribbed floor-to-ceiling units. These too are zoned.
The cooking area is home to a steam oven and is housed within a silver oak veneered door that gives off warm bronze vibes.
“Steam cooking is faster, cleaner and retains more nutrition than a microwave. You will get wafts of steam when you open the door.
"A large Velux in the ceiling above the oven helps dissipate it. If you don’t use windows or an extractor, the moisture stays in the air,” he counsels.

- Posh pantry
The panty is set behind another set of pivot doors this time finished in a smoked glass striated with bronze strips.
Here, there are shallow and deep drawers for dry goods and a towel rail for tea towels and hand towels.
A large appliance garage area ensures that countertop appliances, from blenders to food processors and juicers, are all housed in a deep drawer below.
The toaster tends to live on the counter, he admits, but for the shots it’s been tidied away into a drawer. Cutlery and table linen fill the smaller drawers.












