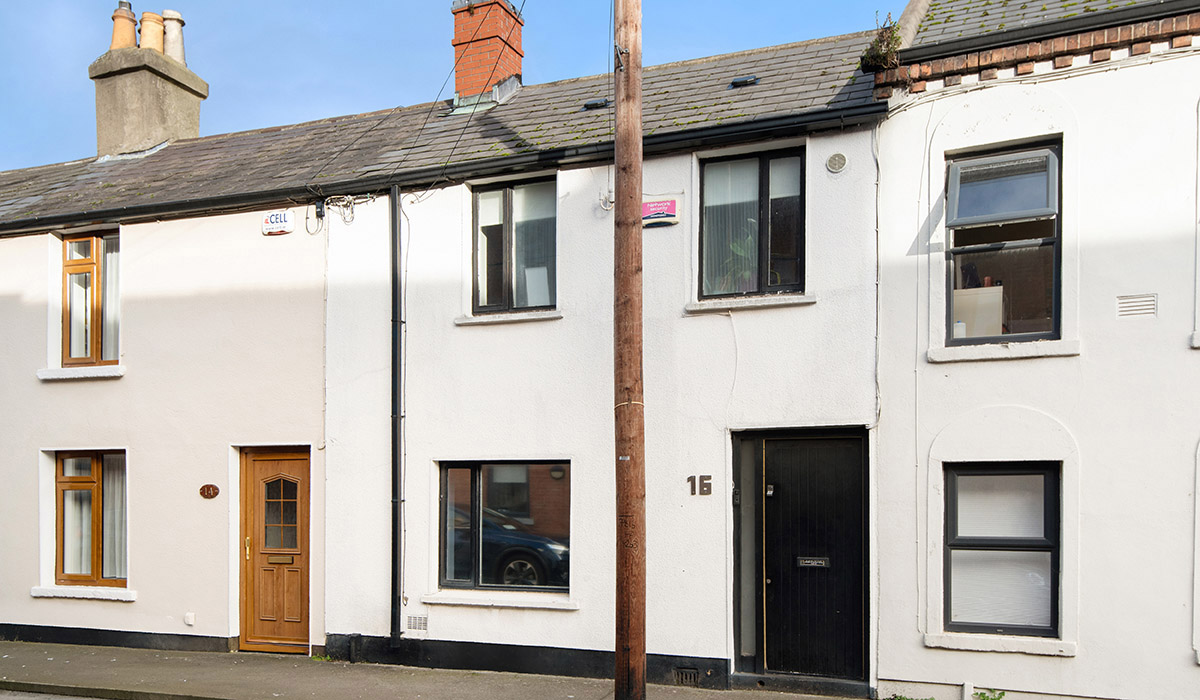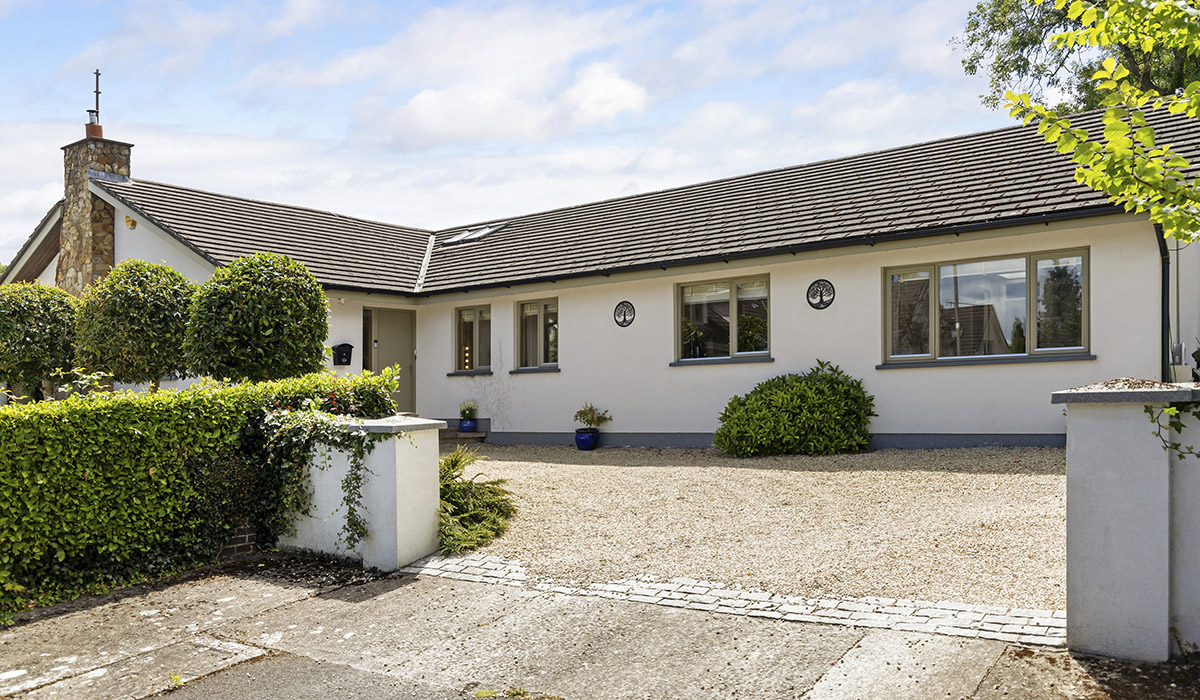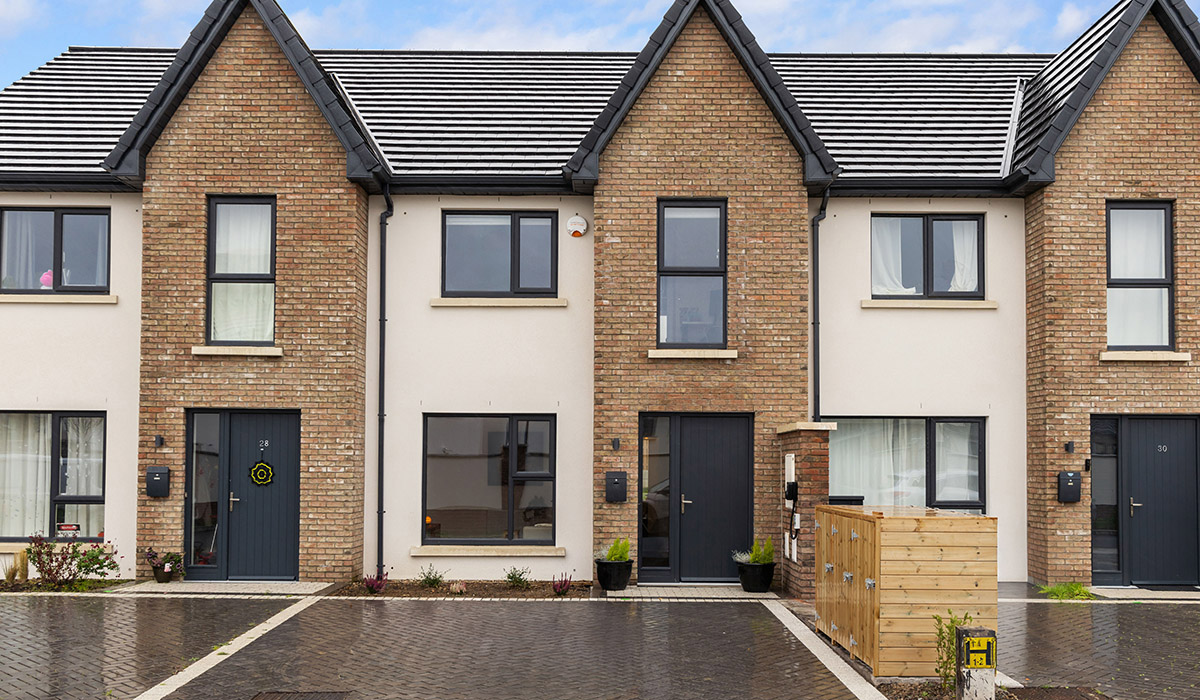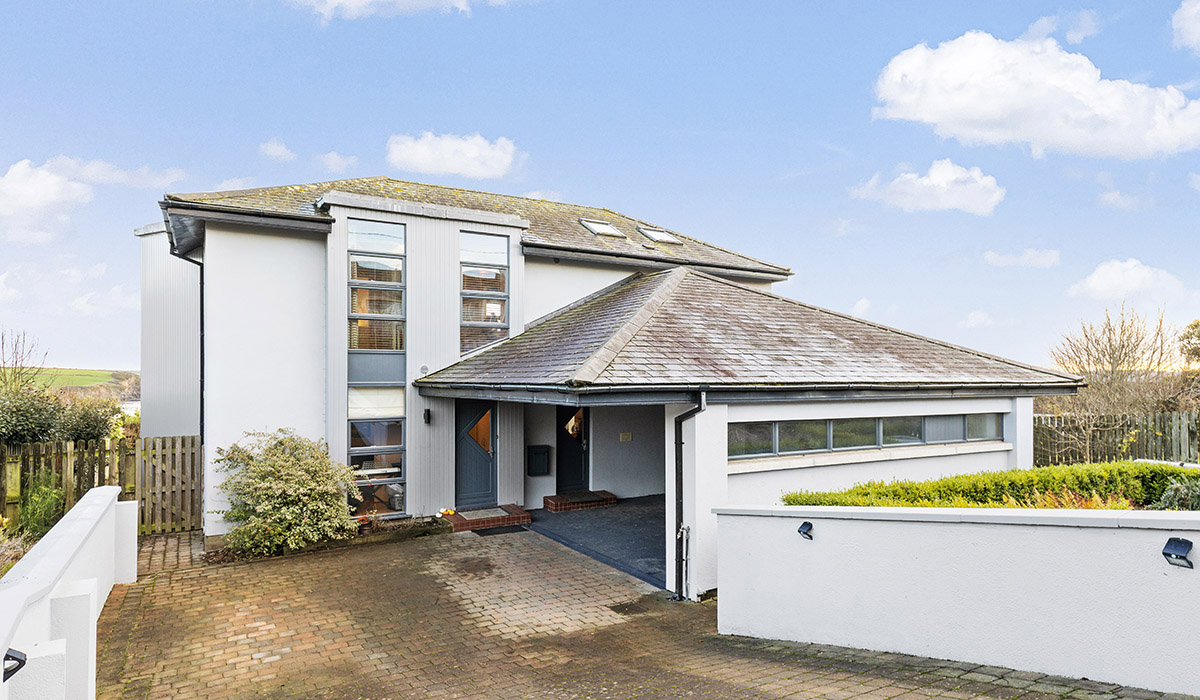This family home has been smartly upgraded and offers space for family life influenced by Japandi design
Just beyond the National Stadium and Griffith College, where there is also an Educate Together primary school, at the city end of the South Circular Road, is a five-bedroom, four-bathroom home where you can soak up the sunshine, enjoy the neighbourhood and stroll into the centre of town.
Sizeable, this bay-fronted terraced redbrick extends to 185 square metres and is decorated in a restful Japandi style through much of the ground floor.
The term is a portmanteau, bridging the Zen elements of the Japanese aesthetic with the Scandinavian love of blonde woods and clean lines.













The interconnecting reception rooms are painted in blackened ash, which contrasts with the pale seating and rugs underfoot in the living room, all of which is set around an inset wood-burning stove.
The arch to the dining room and the palette are similarly restful thanks to the warming pale woods of the table and chairs. Both rooms have coving and ceiling roses.
The kitchen, which is set in the return, features a tall, narrow cook’s table and timber countertops and leads through to a gorgeous dual-aspect garden room that opens out to a south-facing exterior where there is a sandstone patio and a greenhouse.
Upstairs, there are three double bedrooms and a bathroom with two more ensuite bathrooms on the return.
Agents Mullery O’Gara is seeking €1.1million (September 9th 2025) for this C3 Ber-rated residence, which extends to 186 square metres.











