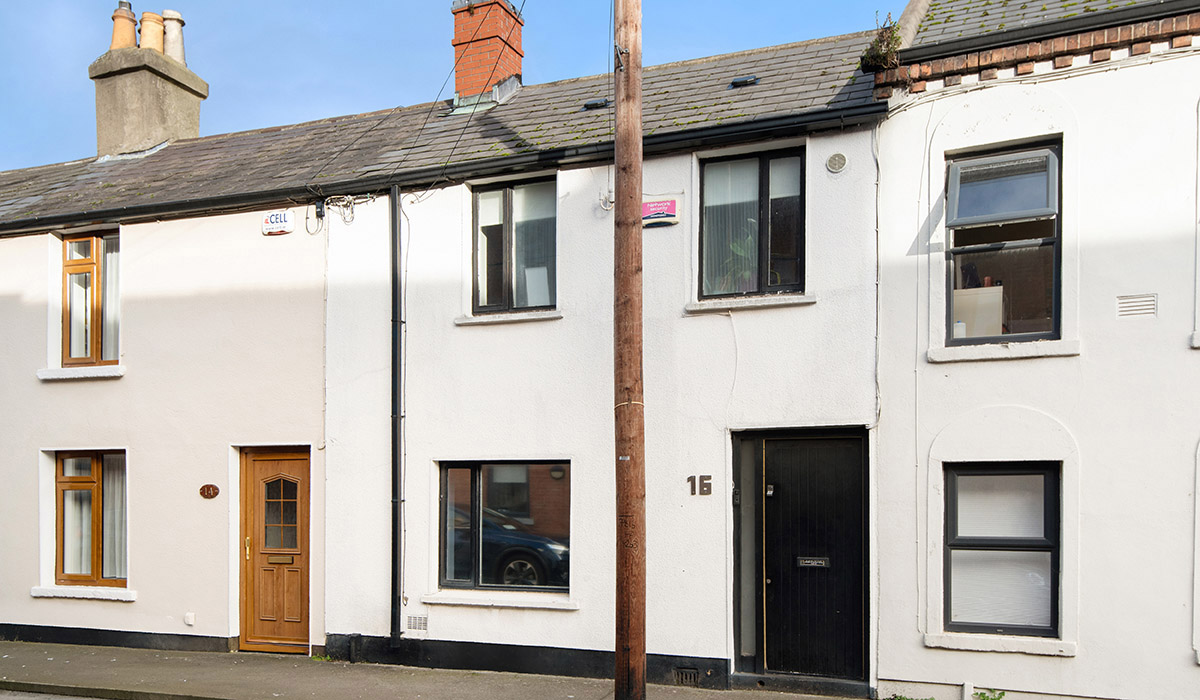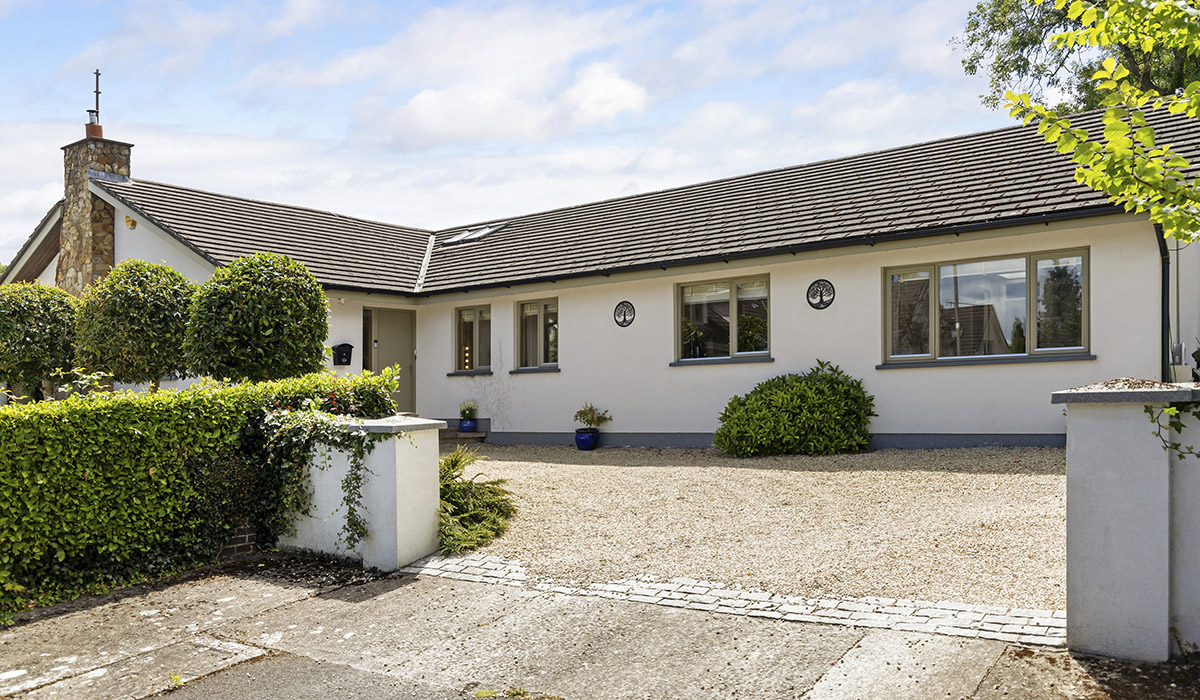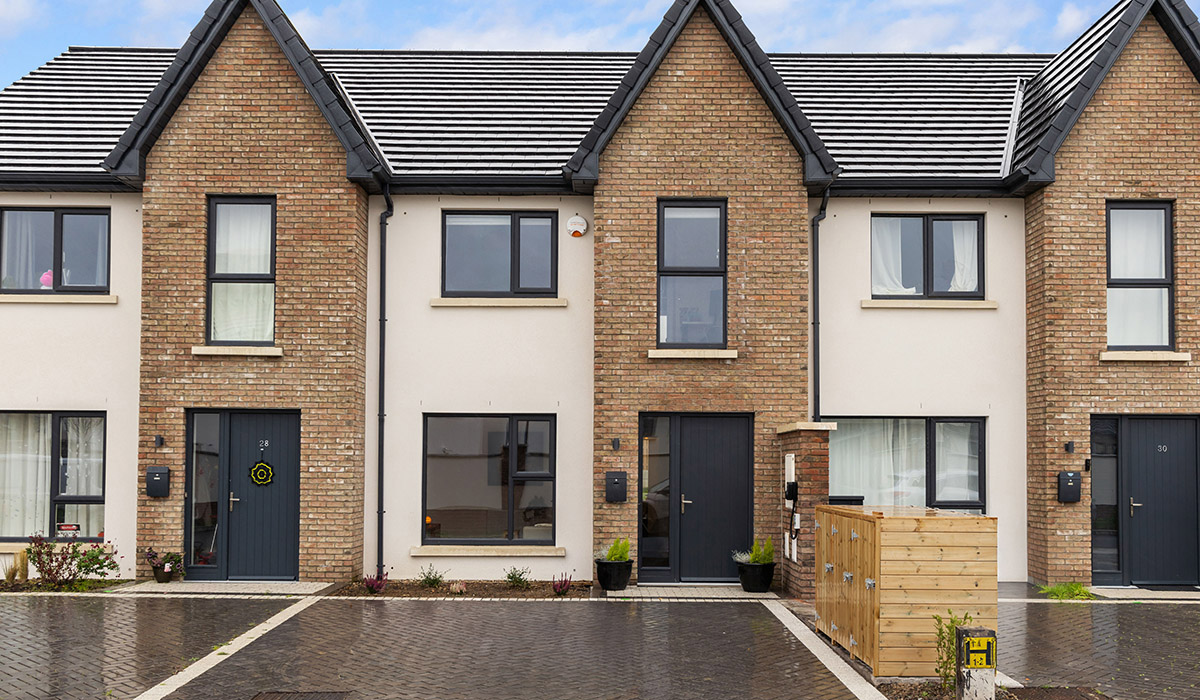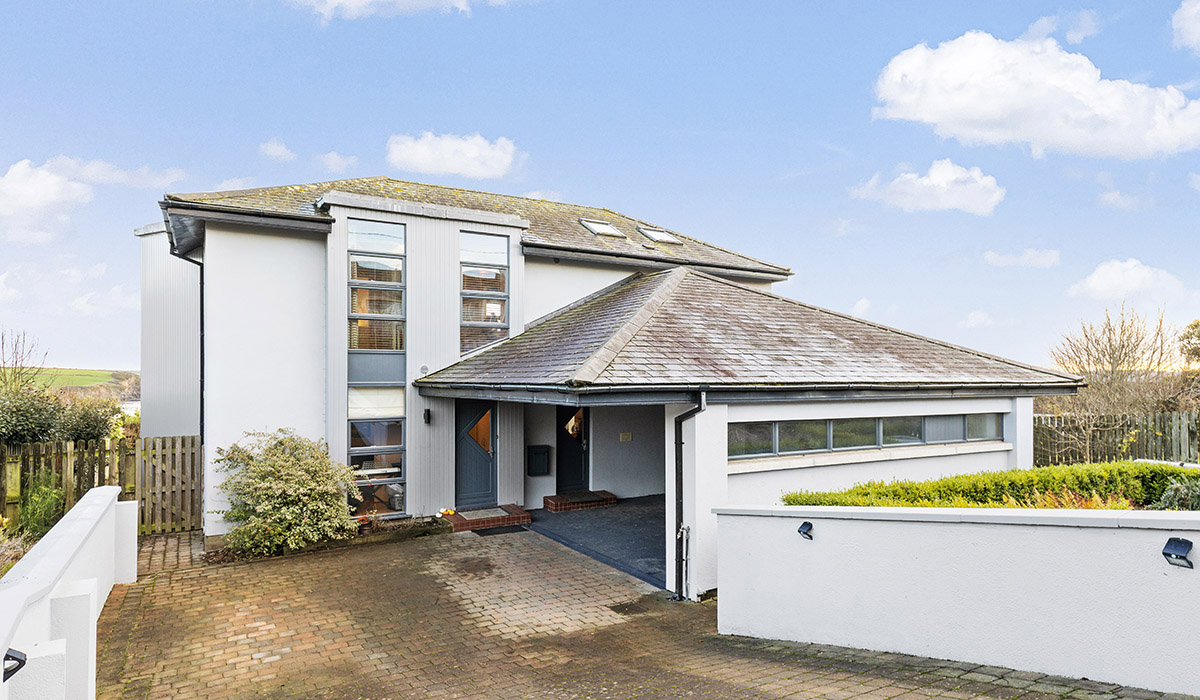Designed in the 1890s by the Dublin Artisans' Dwelling Company architect, this large, light-filled home on the edge of TU Dublin is perfect for families hoping to trade up in Stoneybatter
Address: 43 Kirwan Street, Dublin 7, Stoneybatter, Dublin 7, D07N4C0
Asking price: €695,000
Agent: Owen Reilly
Designed by Charles Herbert Ashworth, architect of the Dublin Artisans' Dwelling Company (DADC) in the 1890s, number 43 Kirwan Street is situated on the corner of Kirwan Street and Grangeorman Lower and is literally over the wall from TU Dublin’s large campus.
The DADC pioneered the provision of distinctive, well-designed, one- and two-storeyed houses for the working classes throughout the city, including the Coombe, Portobello Basin, and Dún Laoghaire.

These property types have stood the test of time, and many have been creatively extended and expanded.
Number 43 Kirwan Street is one such example.
The property expands along the southern side of its boundary and has separate vehicular and pedestrian entrances.

Behind its gates, the three-bedroom, two-bathroom house has off-street parking for several vehicles.
It has a second pedestrian entrance that takes you directly into the kitchen, great for kids coming home from sports with muddy boots and gear.

Held in the same family for four generations, it has been extended and upgraded.
This includes rewiring, replumbing, and the insulation of its external walls and triple-glazed windows.
Much of the glazing faces south, so the place is light-filled and yet private.

Original features in the two-storey property include high ceilings and big windows throughout.
It now extends to 102 square metres and has a D2 Ber-rating.

The layout is really good for families with children.
There is a separate sitting with an open hearth and a home office, which also has an open fire.

The eat-in kitchen has extensive built-in cabinetry, a feature blue tiled splashback in what was the original chimney breast, and leads out to a private courtyard, where the pedestrian entrance is.
There’s a shower room at this level too.

Upstairs, there are three good-sized double bedrooms and the family bathroom.

It is sequestered off Manor Street’s main drag and includes a large garage.
Given its southern aspect, it could be possible to install a roof terrace above it, subject to planning permission.
In addition to its proximity to TU Dublin’s Grangeorman campus, there are three schools within a five-minute walk of the house.






































