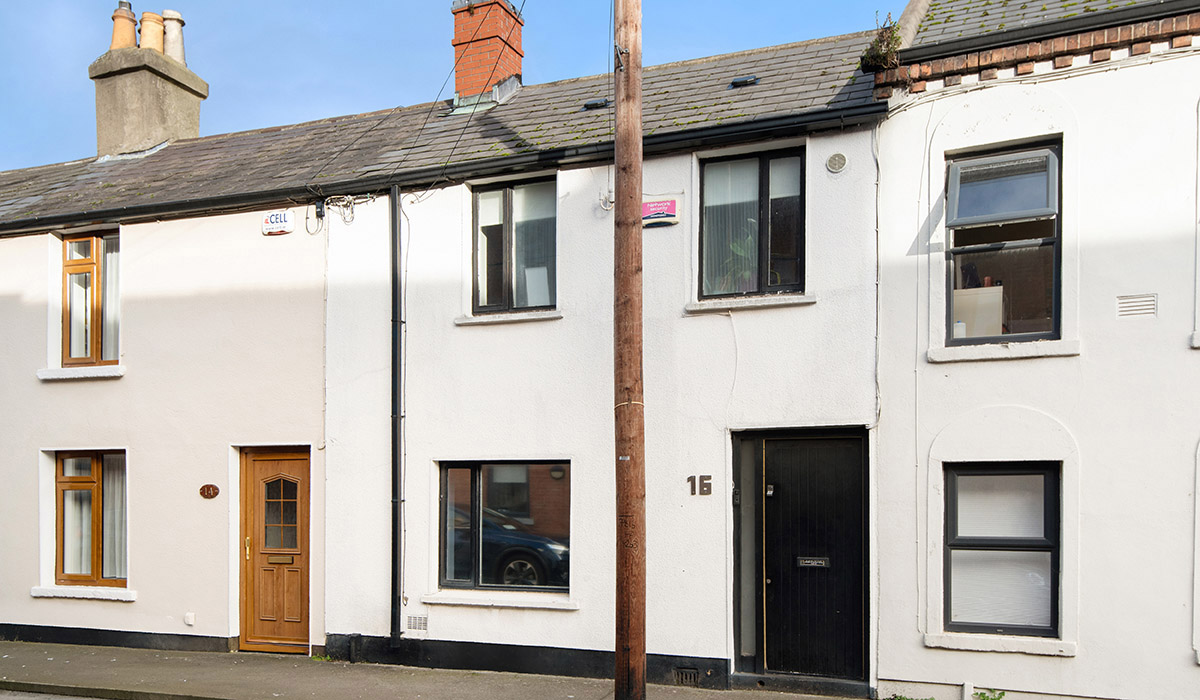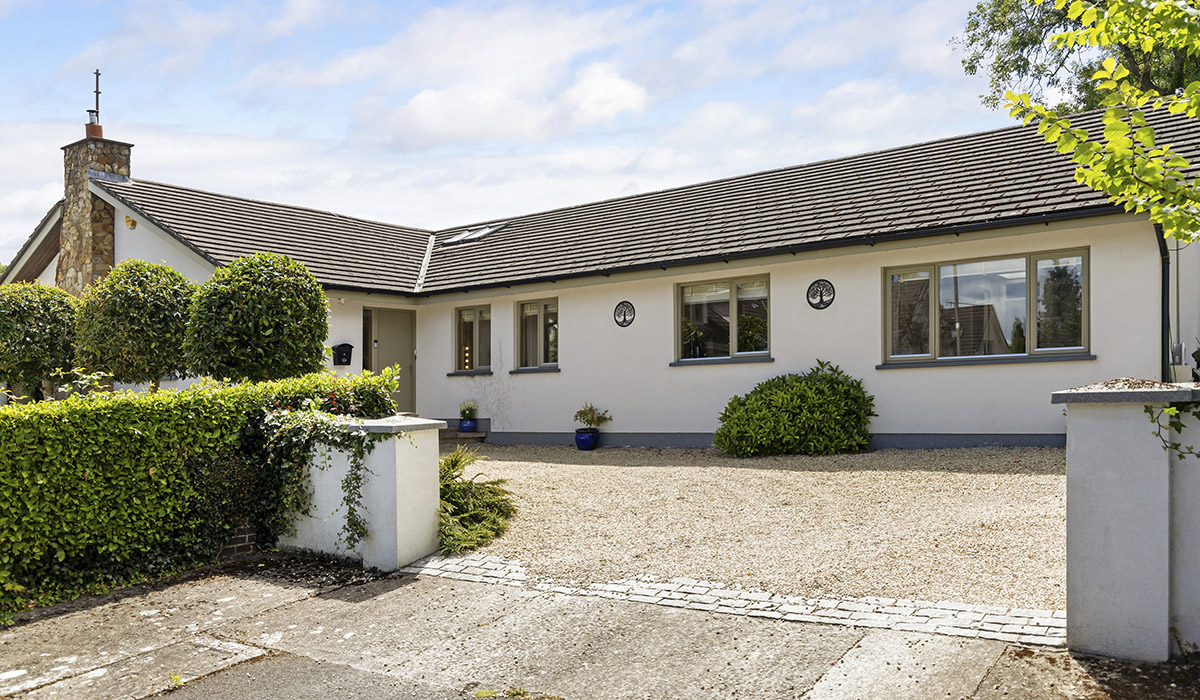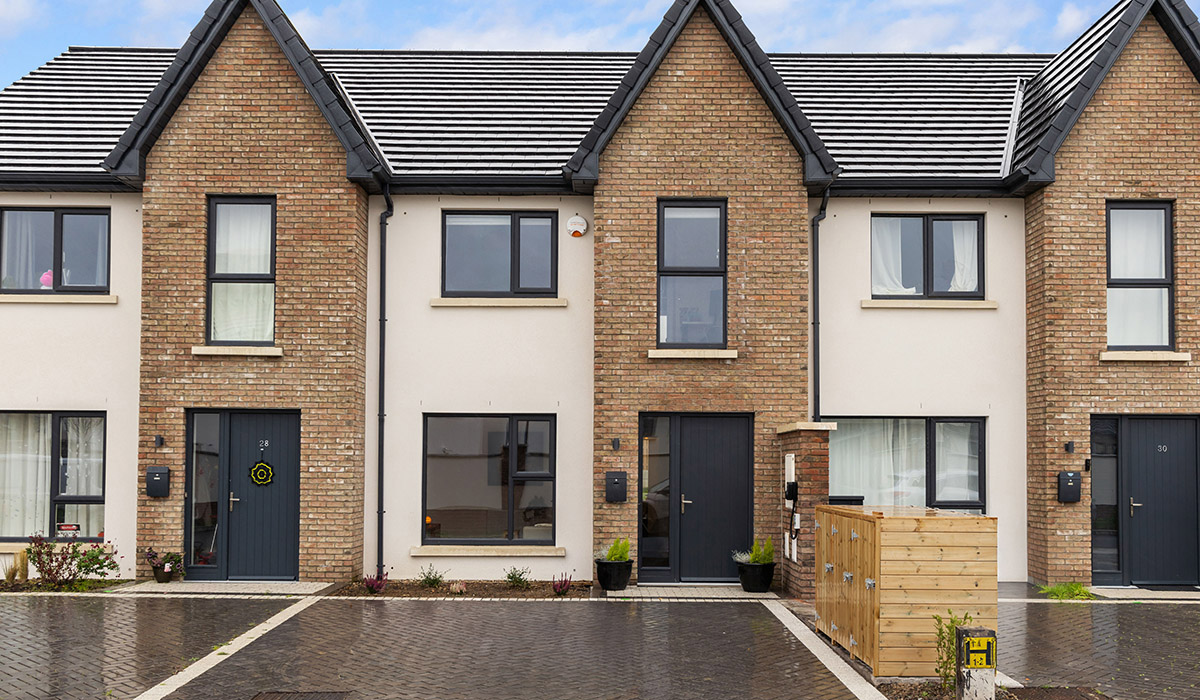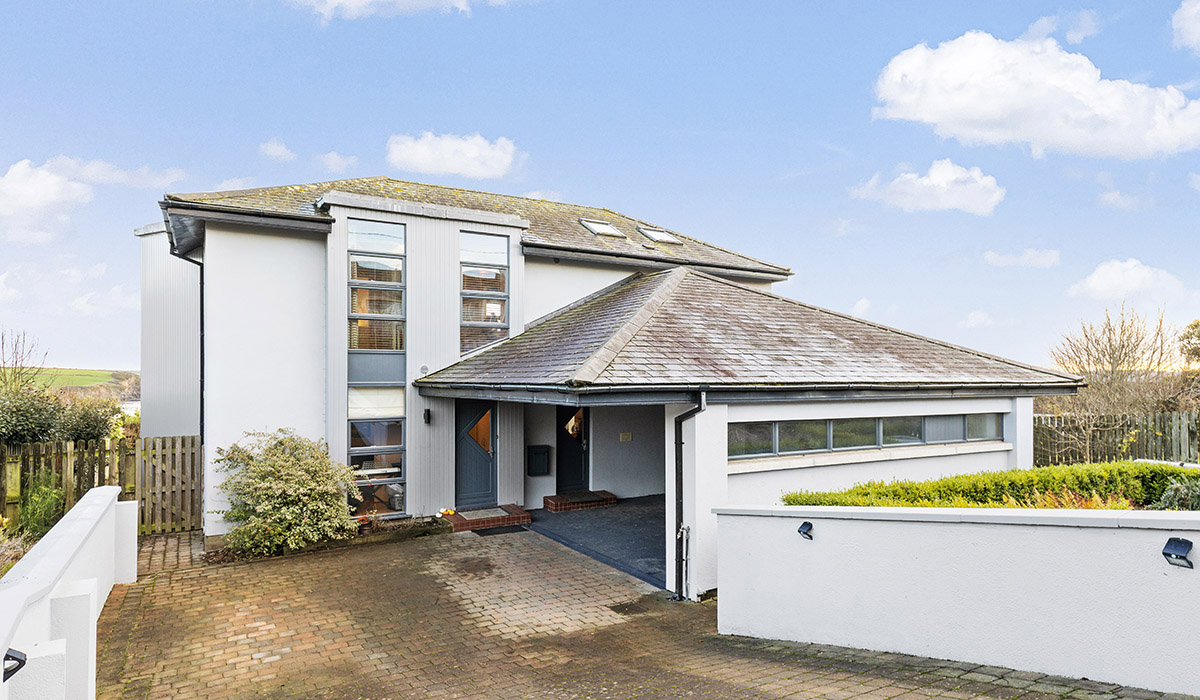From smuggler’s creek to the big screen, these beach dunes are a playground of the elite and feel like summer all year round
Address: Bilberry, 5 Cornagower Park, Brittas Bay, Brittas Bay, Co. Wicklow, A67AY84
Asking price: €1,100,000
Agent: Mullery O’Gara
Brittas Bay’s landmark is its five-kilometre stretch of powdery fine sand and sand dunes that boasts Blue Flag status and is within commuting distance of the capital.
Extending to about 100 hectares of dunes, it has long been a playground for generations of Dublin teenagers and for their parents.
“It has an endless summer vibe,” is how one teen lucky enough to be invited to spend time there described it.

It has long drawn those wealthy enough to have second homes within such proximity to Dublin.
And while the prices achieved for some of the properties in its caravan parks have garnered headlines, what is less well known is the area’s back story.
It started life as a fishing village with some traces remaining on the hill behind McDaniels pub.

Jack’s Hole is named after smuggler Jack Whyte or White, the correct spelling is lost in the mists of time, who traded sheep wool for brandy with the French from this crescent-shaped bay.
It is said that the pub of the same name, Jack White’s Inn on the M11, was the location of his shebeen, where he would divvy up the spoils with landed locals.

Brittas Bay has also been used as a location for several film and TV productions, from the 1974 science-fiction film Zardoz, which starred James Bond actor Sean Connery; the 2002 adaptation of the historical picture The Count of Monte Cristo, where it stood in for the island of Elba, and the History Channel's TV series, Vikings.

One hundred metres from its south beach is Bilberry, at 5 Cornagower Park, an estate of mainly single-storey houses on large lots that have all been extensively remodelled and enlarged to give it movie star good looks.
Now B3 Ber-rated, the four-bedroom, two-bathroom property extends to 187 square metres with all its living space opening out to the garden or a sheltered courtyard.

A corridor off the dining area takes you to the accommodation where all four bedrooms are doubles and the principal is ensuite.

But the scene stealer here is the broken plan living area is light-filled and zoned to accommodate a sitting room that opens out to the aforementioned courtyard.
It is smartly screened off from the rest of the space by a chimney breast which acts as a room divider.

From here you walk through to the dining area and around to the kitchen, a bespoke design by O’Connors of Drumleck that includes Miele, Neff and Liebherr appliances.

From the lounge you can enjoy the expanse of its west-facing back garden, which extends to over 44 metres in length.
The large is 0.7 of an acre and includes a tennis court, a geodesic dome and raised vegetable beds.




























