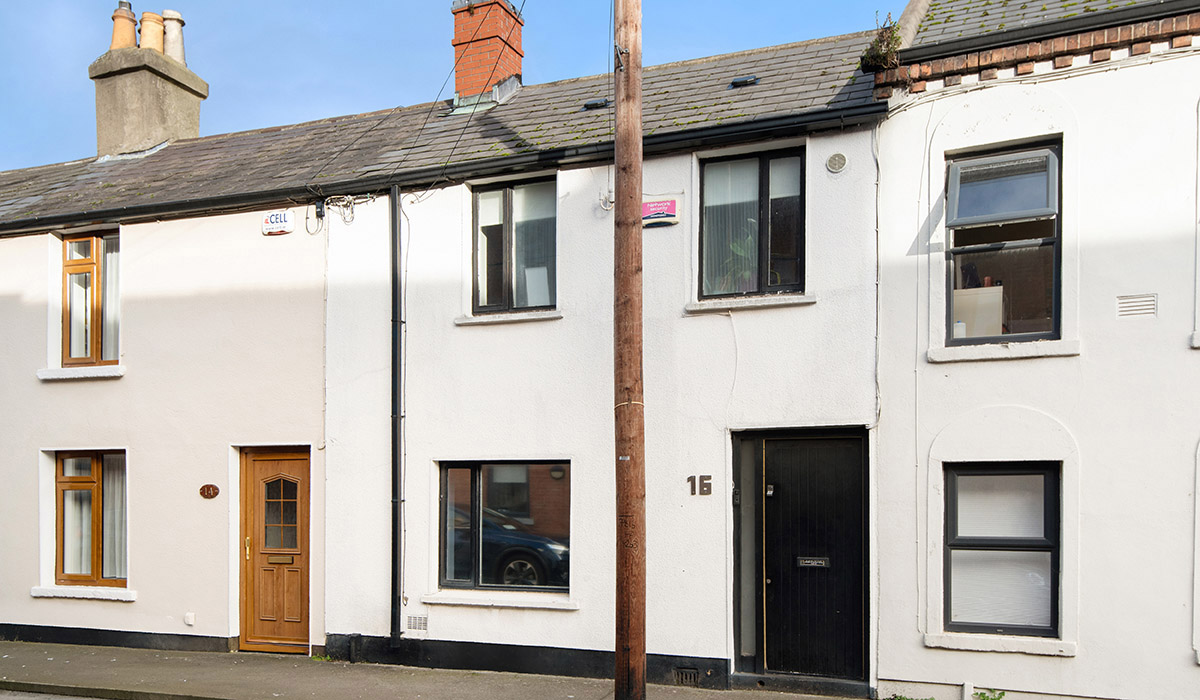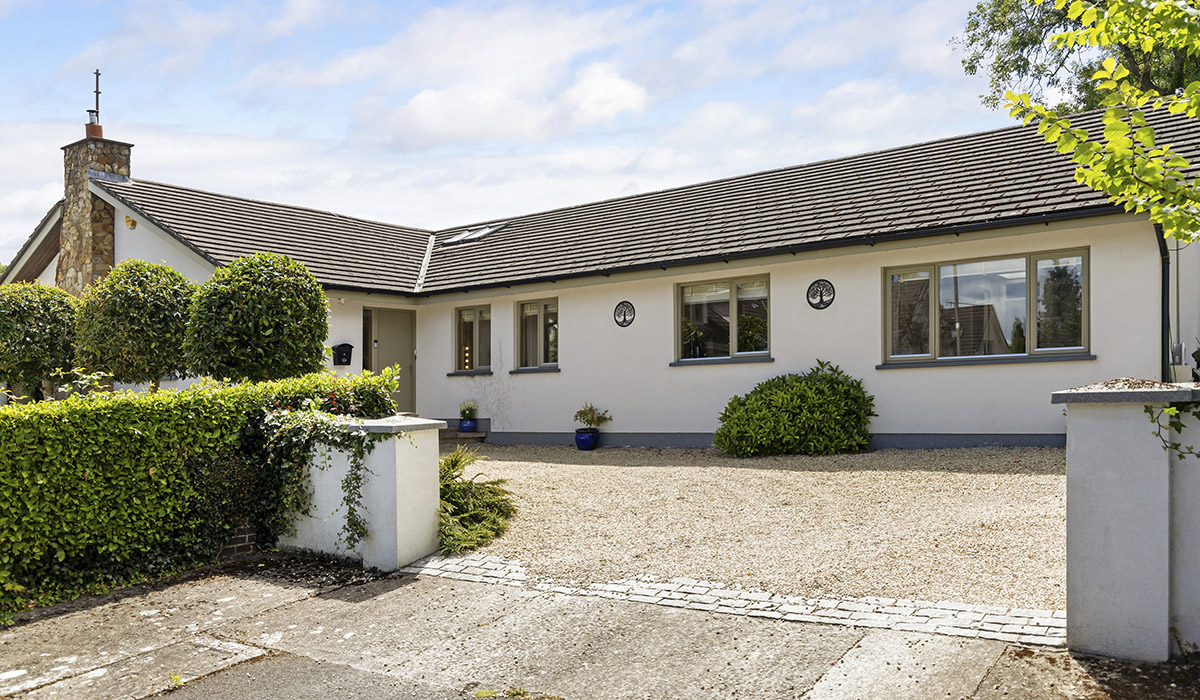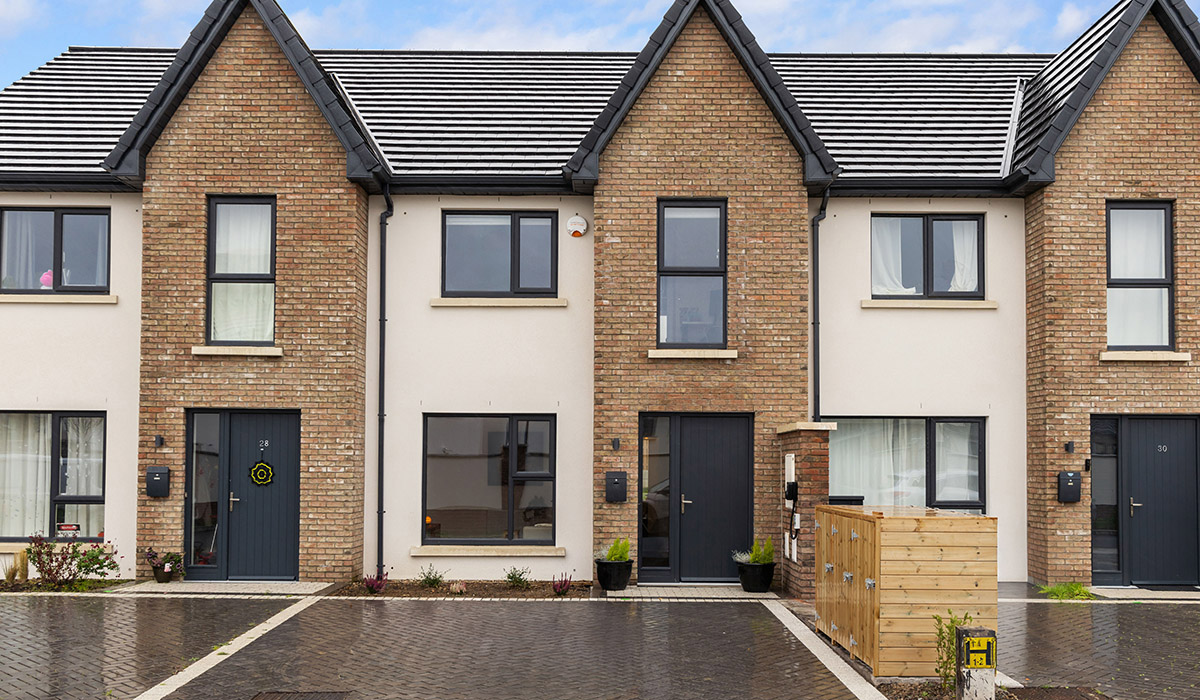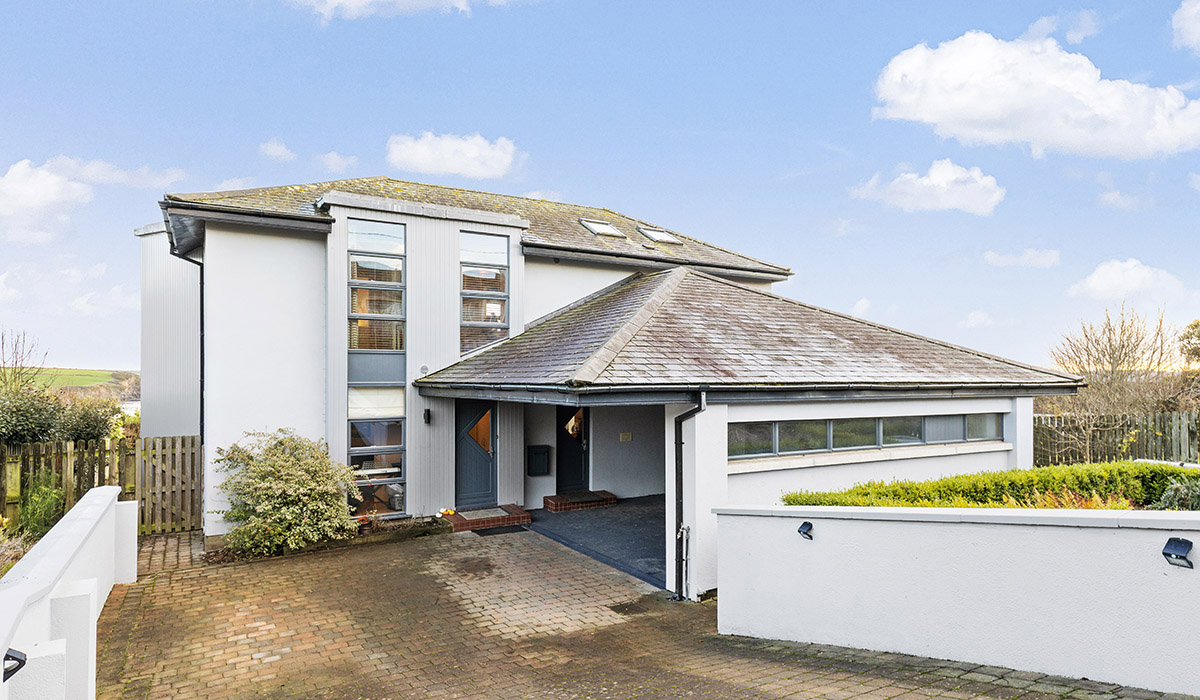A stylish agri-architecture farm holding in Co. Limerick with workhorse spaces, including a utility room the size of a small sitting room, and a storeroom for winter clothes.
Address: Aobh House, Ballycahane, Crecora, Co. Limerick, V35TC79
Asking price: €960,000
Agent: Sherry FitzGerald
East of the pretty heritage village of Adare, about 10 kilometres outside Limerick city, is a home that looks like it could have been in situ for a century.
With its limewashed exterior, it has vernacular-style steel roofing and barrel-vaulted ceilings in its living spaces.
In its pastoral setting, it could be mistaken for a farmhouse, bookended by outbuildings; on one side, a cow shed or cart house, complete with a sliding door, and on the other, a hay barn.

The silhouette of this A2 Ber-rated property is deliberately familiar.
The three-bedroom, two-bathroom detached family home belongs to interior architect Erin Ryan of Stillwater Design, her husband Alan, who trained as an architect, and their two children.

Erin has long been a fan of vernacular architecture and wanted it to nestle into the landscape, “like traditional Irish holdings”.
The couple has been together for over thirty years.
They first got planning for the property 15 years ago, and it took nine years before they could break ground on it.

Inside the palette is deceptively simple.
The interior walls have a nap finish and are painted a soft white, RAL 9010, a favourite of Ryan’s for its ability to add “a touch of warmth”.
Underfoot is a high-grade commercial limed oak laminate from Kronotex.
The house has acres of social space across two levels.
The open-plan kitchen cum living room is housed in the barrel-vaulted barn.
Its lounge area has an inset stove on a raised plinth. In an A2 Ber-rated house, there is no real need for its additional heat.

Above the chimney breast is a slim glass frame that draws the eye up and wouldn’t look out of place in an ecclesiastical setting.
The kitchen cabinetry and all the joinery are bespoke, by Dovetail Interiors.

Built in 2019, the house has everything a modern family might need: large open social spaces, smaller rooms to escape to, and a more restful mood in the upstairs accommodation.
She’s not a fan of installing ensuite bathrooms throughout, preferring instead to invest in one high-spec family bathroom.
Her attention to detail is everywhere, most notably in the generous space given to the back rooms of the house. The utility, for instance, measures about 13 square metres, which is the size of a standard sitting room.

Space is a luxury, one you can appreciate every day.
“I wanted to be able to put up four clothes horses of clothes and let them dry overnight thanks to the underfloor heating,” she explains.
Having the room to do so means the rest of the residence can remain clutter-free.
Next to the utility is a storage room where she keeps winter clothes until she needs them.
It also accommodates her large shoe collection, dispensing with the need for walls of wardrobes in the principal bedroom.

The build is first-class. There is luxurious underfloor heating across both the ground and first floors. The house has Alu-clad windows and doors.
In the plant room, there is an air-to-water heat pump.
A heat recovery ventilation system means that air circulates through the property at regular intervals. There is a BioCycle wastewater treatment system and a newly installed water filtration system.
The property extends to 297 square metres – that’s three times the size of a 90 square metre semi-d. At 32 square metres, the garage is the size of a one-bedroom apartment.
Agent Sherry FitzGerald is seeking €960,000 for the large family home.





























