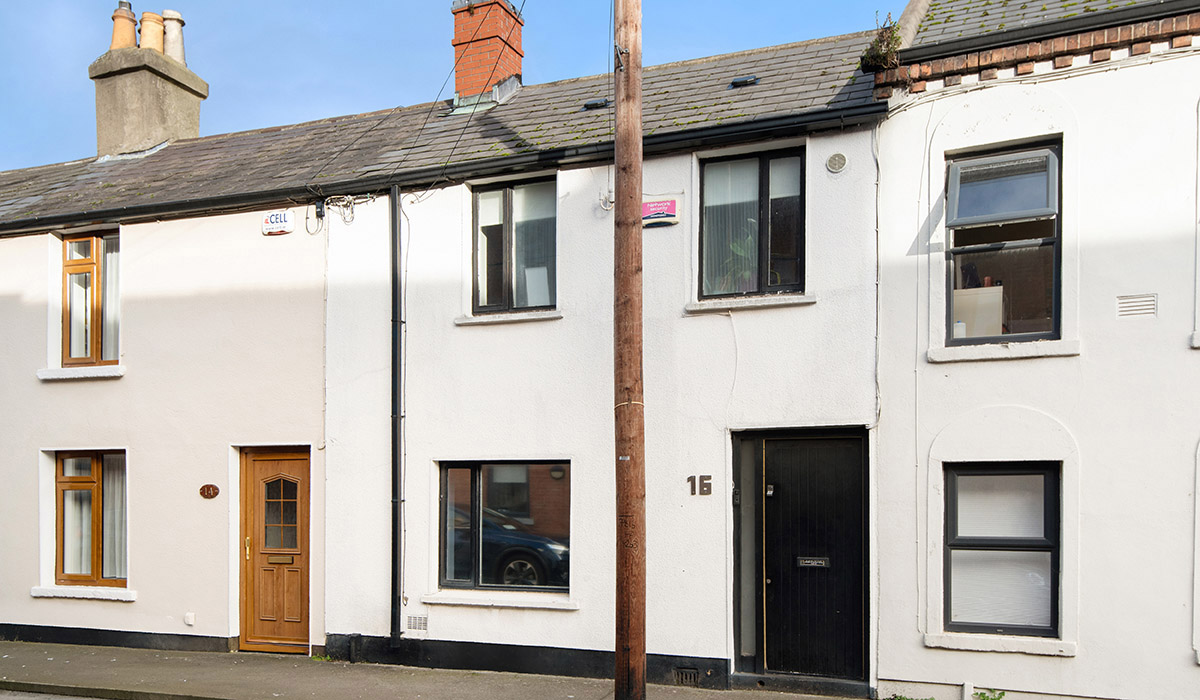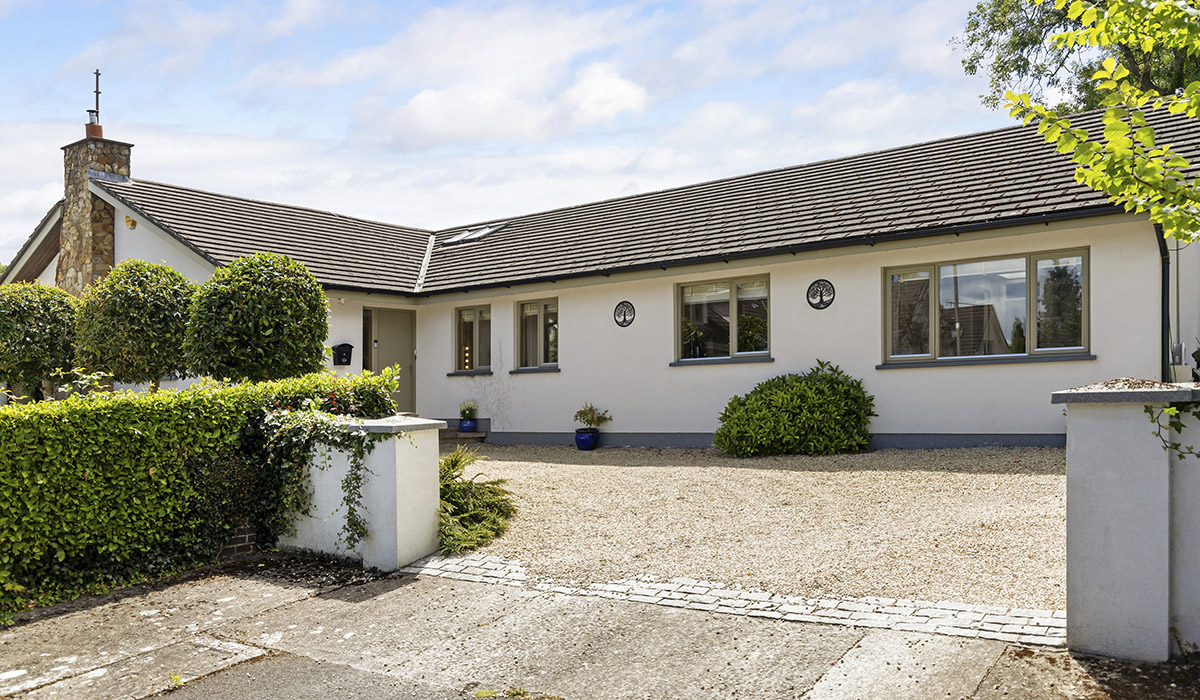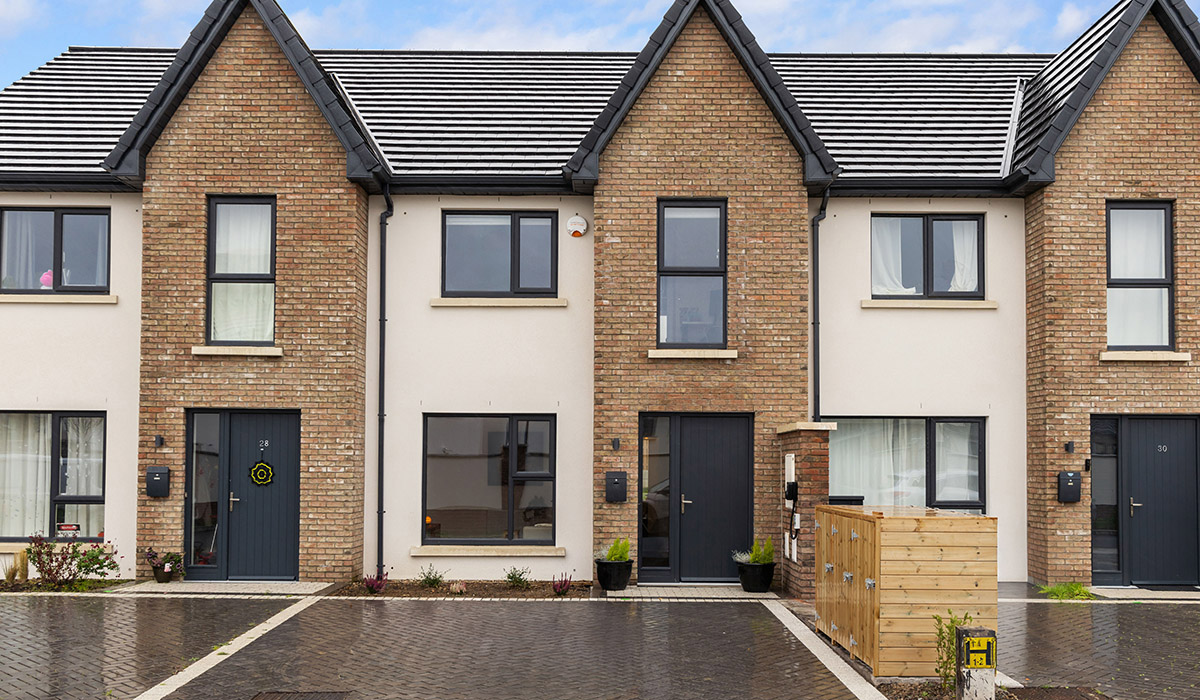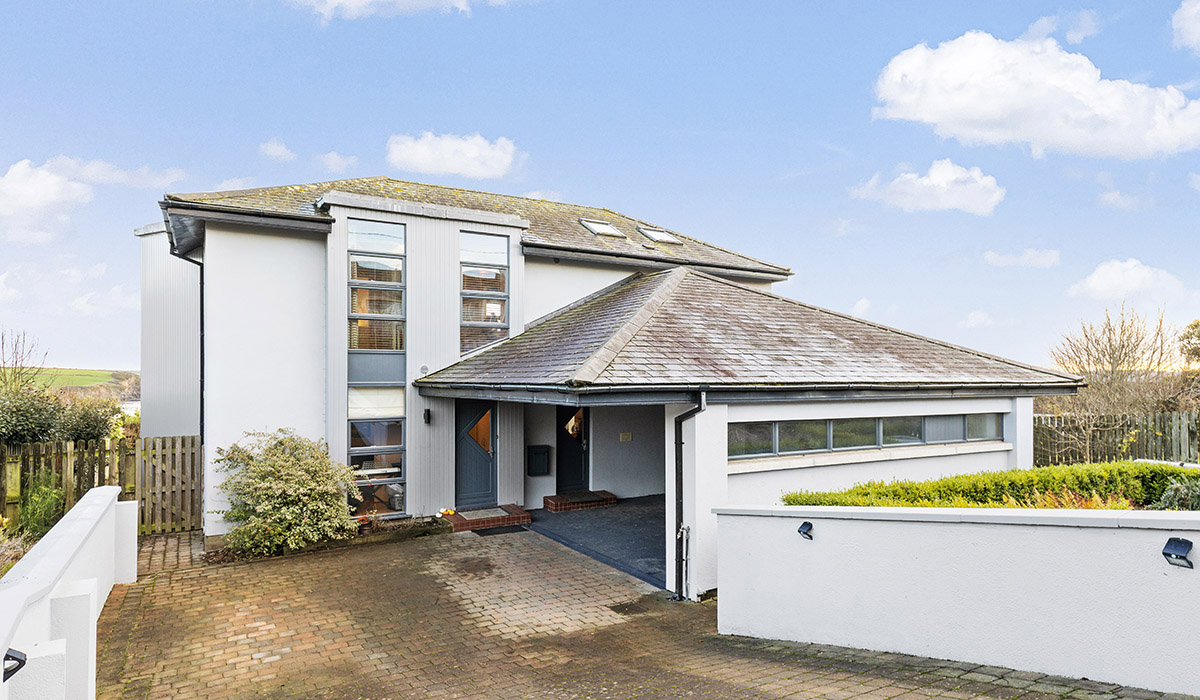An architect-designed home secreted in a fairytale forest setting, where it is warmed by the sun, has been built around the existing trees
If you go down to the woods today in northwest Donegal, you’re in for an architectural surprise.
The country boasts architectural practices that champion modernity but in executed in the context of the site in question.
“We walked into the forest, to a small clearing,” recalls Declan McCabe, principal at McCabe Architects, whom the owner, wedding photographer and videographer Paul Doherty, had invited to walk the land.
It sounds like the start of a fairy tale, and in a way, it is.

Located between Letterkenny and Dunfanaghy, along the River Lennon, on lands that his great-grandparents and great-great-grandparents had worked, it was an exceptionally beguiling spot.
“They all lived on the banks of the river Lennon,” Doherty says.
Now he walks the same banks, fishing for salmon, the king of fish, on a catch-and-release basis.

It is serenity itself and a million miles away from the freneticism of trying to capture every element of a couple’s big day.
“I said, ‘go to town on it’", Doherty laughs. “It’s what I like in my own work, to give creative freedom.”
We tried to use the space as best we could, says McCabe.
“It wasn’t big enough to hold the line of the house, so we broke it down into a multitude of blocks to maintain the integrity of the forest in the first place.”
Rather than a single aspect, it has a multitude of aspects. The property is also spruce-shaped.
While they had to take out the odd tree here and there, mostly the house was built around the existing nature, rather than the other way around, McCabe says.

There’s a bit of family land behind the house where the dog can run off-lead. It’s also idyllic for small kids.
The house was recently featured in Self Build magazine.
Positioned at the top of a bank, there is one block for sleeping, another for living, and a third for garage and utilitarian aspects.
These are all linked, McCabe explains. “By creating linear blocks, we were able to create courtyards within the blocks.”

This approach allowed large double-height glazing to be used across different planes.
It means that there are many viewing points within the house to peer into the forest and out at nature.

White fallow deer, the same kind that are in the Phoenix Park in Dublin, roam these woods.
The large windows of the house reflect the surroundings, so much so that one poor stag got the fight of its life when it started butting heads with its own reflection in the middle of the night, terrifying the household.
Thankfully, it was a one-off, and it didn’t break the glass.
“Most of the time, the dog plays with the deer.”

It’s hard to say how many bedrooms there are, he confesses.
“There are many floating rooms. One is a gym. Another is an office.”
His wife uses another for yoga, in what they jokingly call the West Wing. It’s the spot furthest from the hubbub of the main house.

The exterior is wrapped in charred larch, a Japanese treatment of wood known as yakisugi that partially chars the surface of the wood.
Through carbonisation, the surface becomes water-resistant. It’s a solution that suits the Irish climate.
What grounds the house into its surroundings is the use of old field stone, from the surrounding land, and from walls here and there.
“With these, we created a terrace and thick walls to anchor it,” explains McCabe.
It has been used too to build the carport and even has moss and lichen on it. It means the house looks like it’s been here forever.

The work is some of the best the architect has ever seen, executed by John Murray of Bridgend, Ramelton.
Given that the stone came from his land, it was free to use too.
The aggregate in the polished concrete floors inside was selected to match the limestone of the field stone.
It’s a simple palette that uses a limited number of materials to tie the interior and exterior together.

Inside, Doherty wanted it to be a social kitchen with the hob on the island, not facing a wall.
The units came from Patterson’s in Lifford.
They also supplied the bark-edge, or waney, dining table. Made from a large Douglas fir, in the same pine tree family as larch, it kept the materials to a minimum.

There is more blackened larch panelling in this space, where a surfboard hangs above a raised electric fire inset.
It’s for ornamentation, really, Doherty says, as is the larger one in the sitting room, because the house is toasty warm all the time.

Inspired by Japanese bathing houses in the family bathroom is a bath made from a single Douglas fir, carved by chainsaw by Gintas Podery of Gintas Carving.
The house is toasty warm and close to passive house standards, Doherty says. It remains a constant 21 degrees even when there’s been snow outside.

“The sun is our main heat source. This is thanks to their 22 solar panels, installed in a nearby clearing, 55 metres of space dug by hand by Doherty.
“Technically, we’re a generator of energy, according to their Ber accessor. They sell back excess to the grid, building up credits with their electricity provider.

"We generate about 58 kW a day. A normal house would use about 10 kW per day.
"I still get a thrill when I see the bill stating, 'We owe you money'."
Paul Doherty’s wedding photography and videography can be seen here, visit McCabe Architects here and read more from Self Build magazine here















