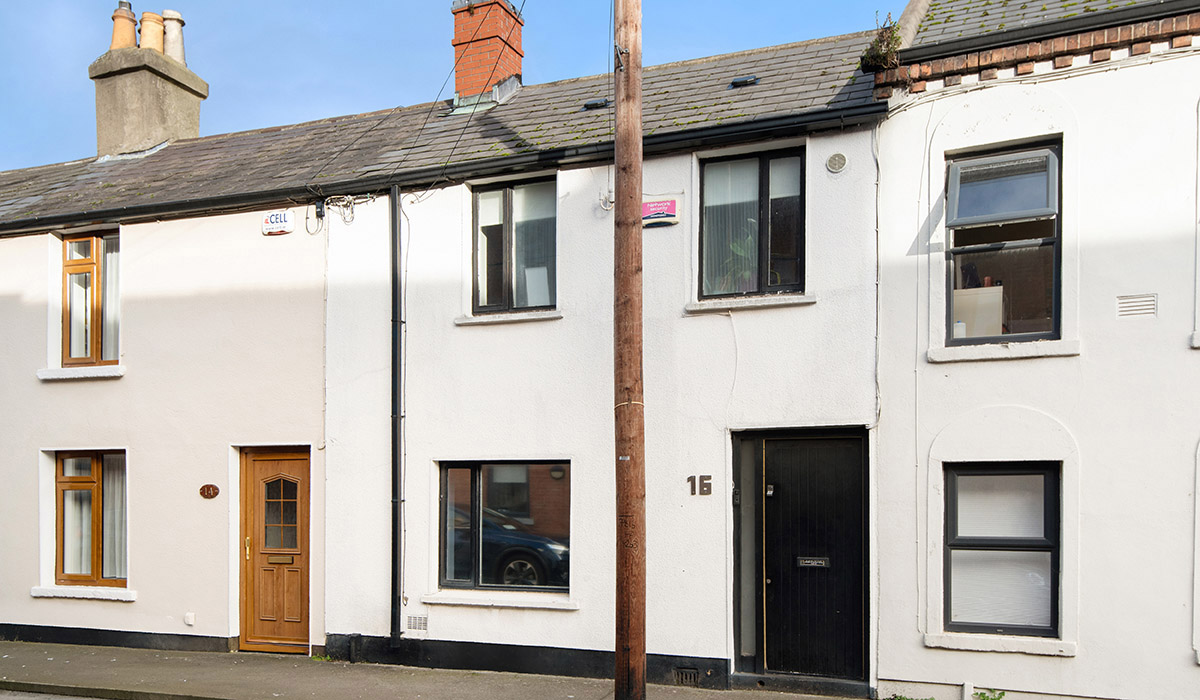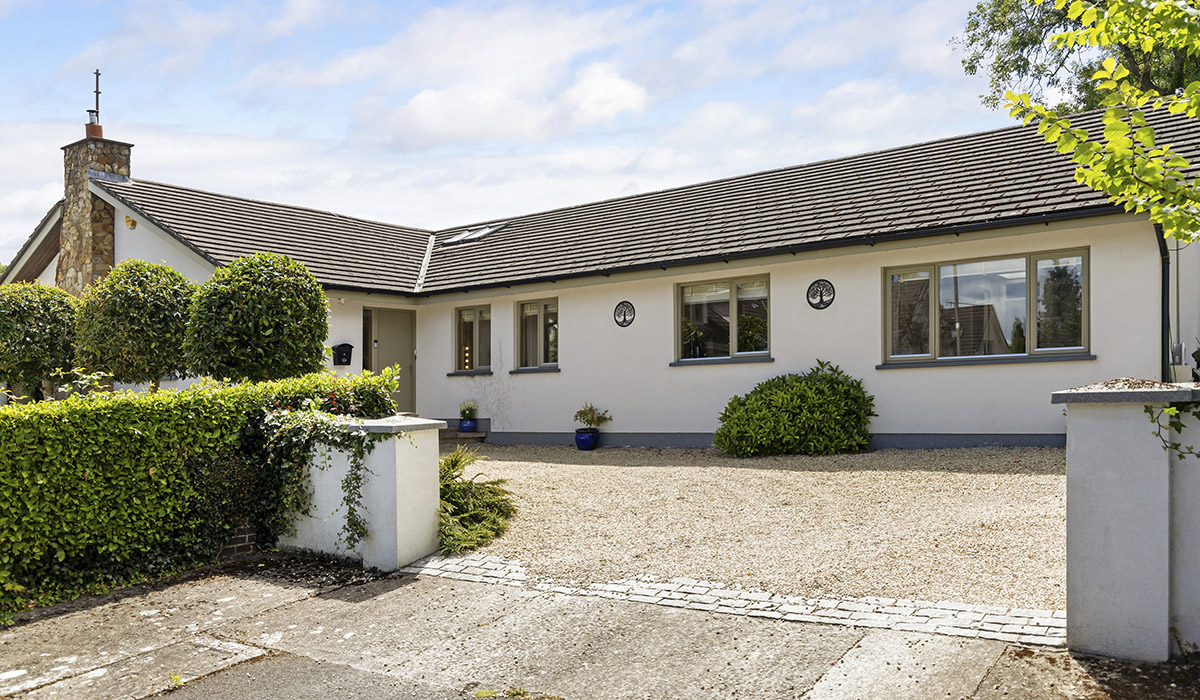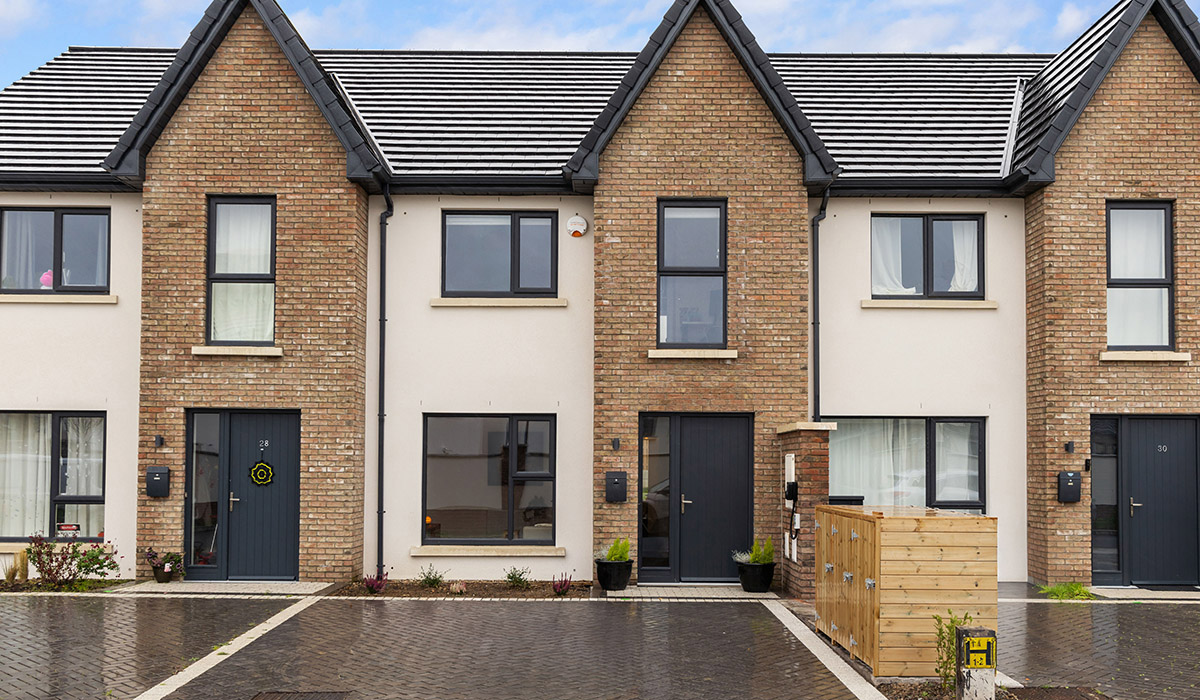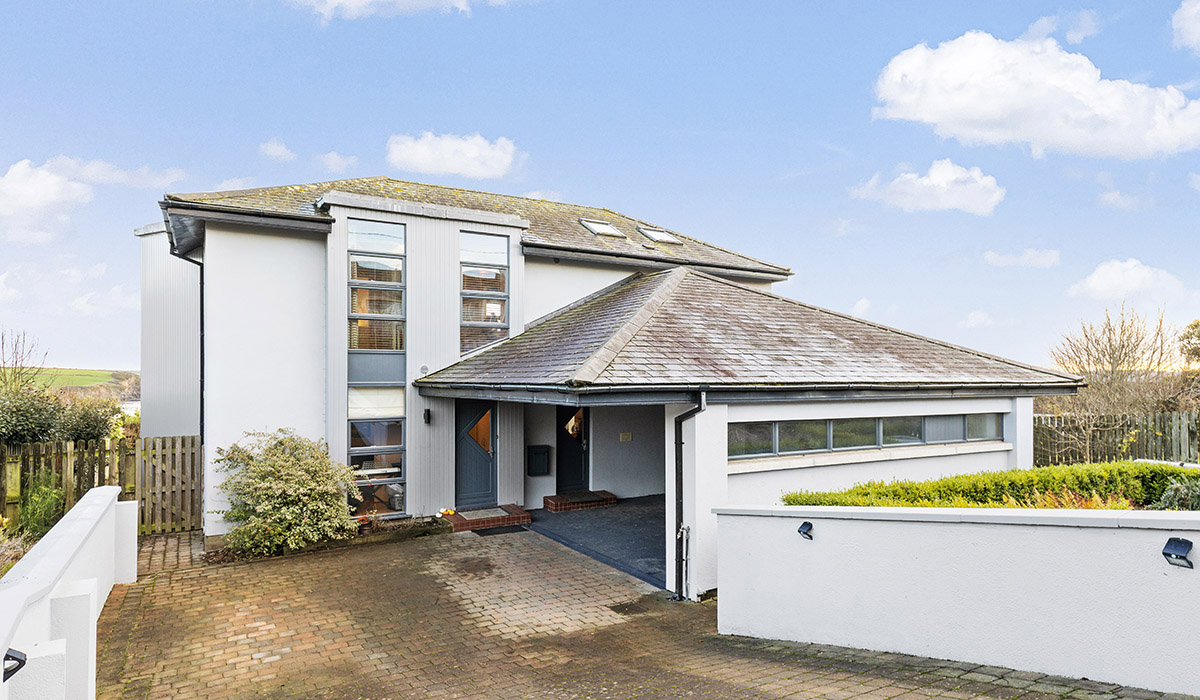A turreted place to call your own, a throne room, characterful features and Game of Thrones castle bragging rights, what's not to like?
Game of Thrones fans might recognise Gosford Castle, which poses as Riverrun, the ancestral home of the House Tully, one of the great houses of Westeros.
Built of Armagh granite with views of the spires of the city visible from its ramparts, Bastian Gate, Gosford Castle, in Markethill, is a castle wing, one of about 13 units within the imposing structure. When built, the place was said to have more than 150 rooms.

It was designed by English architect Thomas Harper, who also created an entrance lodge at Dromoland Castle, Co Clare, and alterations to Slane Castle, the location for The Traitors Ireland.
Along with its place in pop culture, it offers plenty of unusual architectural features.
The front door entrance is between two towers with gargoyles standing sentry on either side, as if surveying proceedings.

Behind its solid timber-studded door, strong enough to repel all marauders, is a four-reception room, three-bedroom, two-bathroom abode.
Inside it extends to a sizeable 501 square meters and is set over three storeys with eccentric architectural flourishes throughout.

There are Insta-perfect arches, cool columns, Gothic-inspired leaded glass windows, and decorative gold leaf throughout.
Walk through an arched inner door and you find yourself in a large lounge where seating is set around a wood-burning stove.
There is a dining area that is framed by a feature leaded glass window, a talking point should there be a lull in the conversation.

There are two kitchens in the residence: a carved oak design set into a nook of the large lounge space at entrance level, and a second in-frame option at garden level.

On the nights you don't feel like having to climb one of its two staircases, the property boasts a lift to transport you from the garden level to the first floor.

The most dramatic space is on the top level. It's a large living cum dining room with a vaulted ceiling where roof lights bring in more daylight.
Sequestered off this, up some tartan-carpeted steps, is another room where there is a throne, that the next owner should insist is included in the sale.
At the garden level, there are two bedrooms, along with an open-plan living room, complete with steel support pillars and a shower room.
The mezzanine, which overlooks the large lounge on the floor above, is used as a third bedroom.
The property is freehold and residents can enjoy the grounds as well as the surrounding forest park, which includes cycle trails. You can also walk the ramparts.

There’s a paved barbecue area that is accessed via French doors from the open-plan living room. An outdoor fire will warm you up on crisp autumn nights.
The property is seeking €773,000 (Sterling £675,000) through agents CPS Property. It originally came to market last year seeking about €716,000 (Sterling £625,000).






















