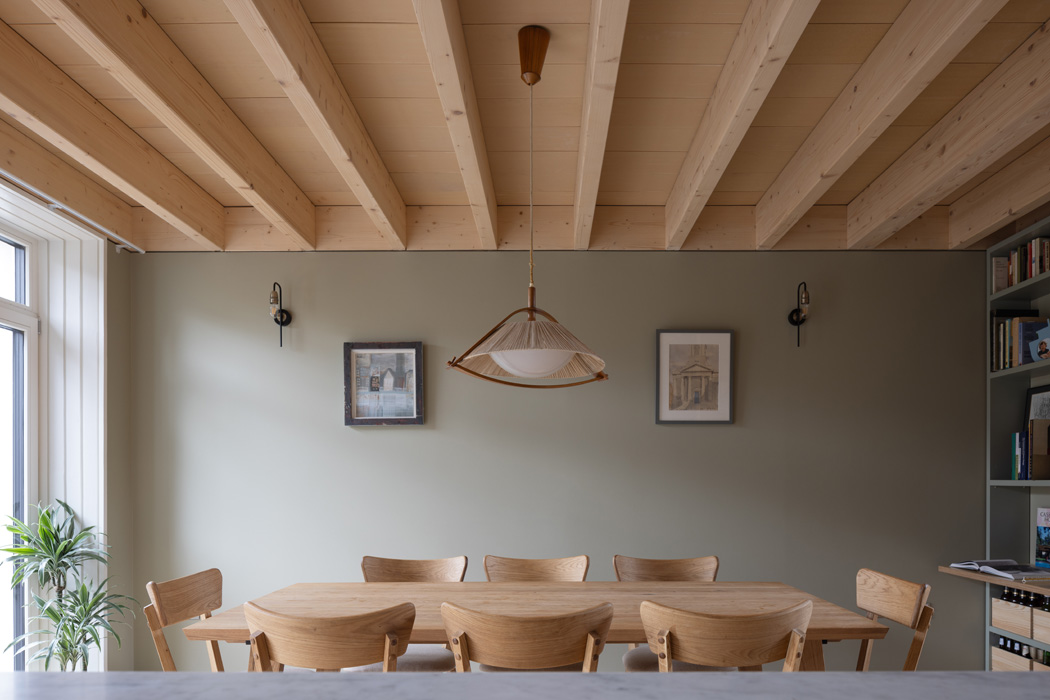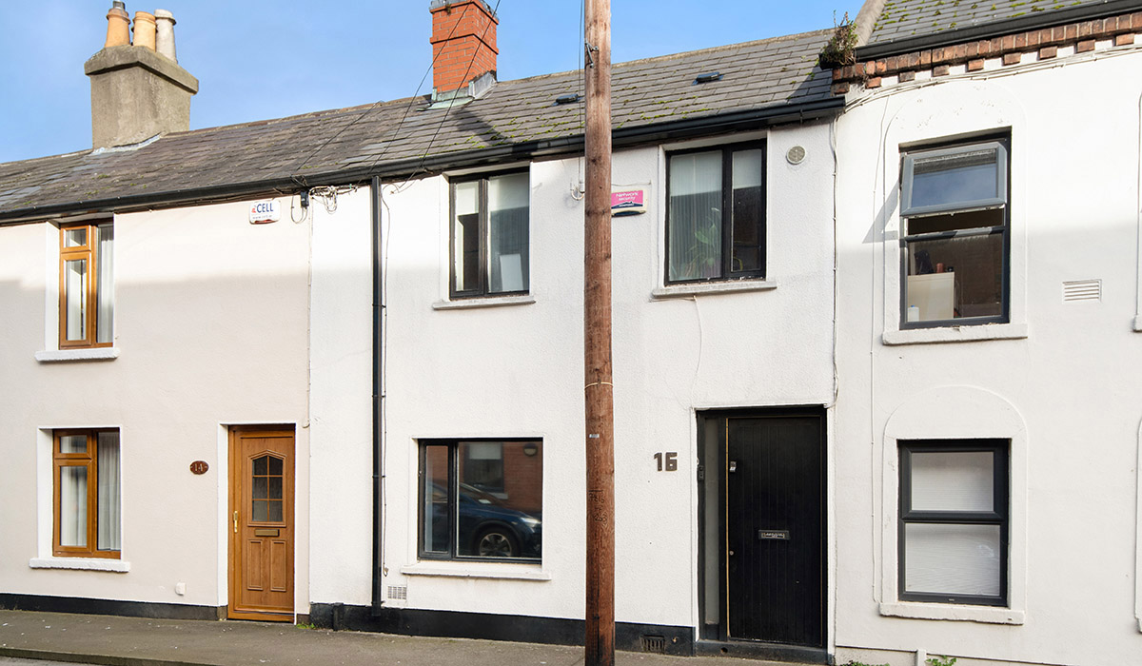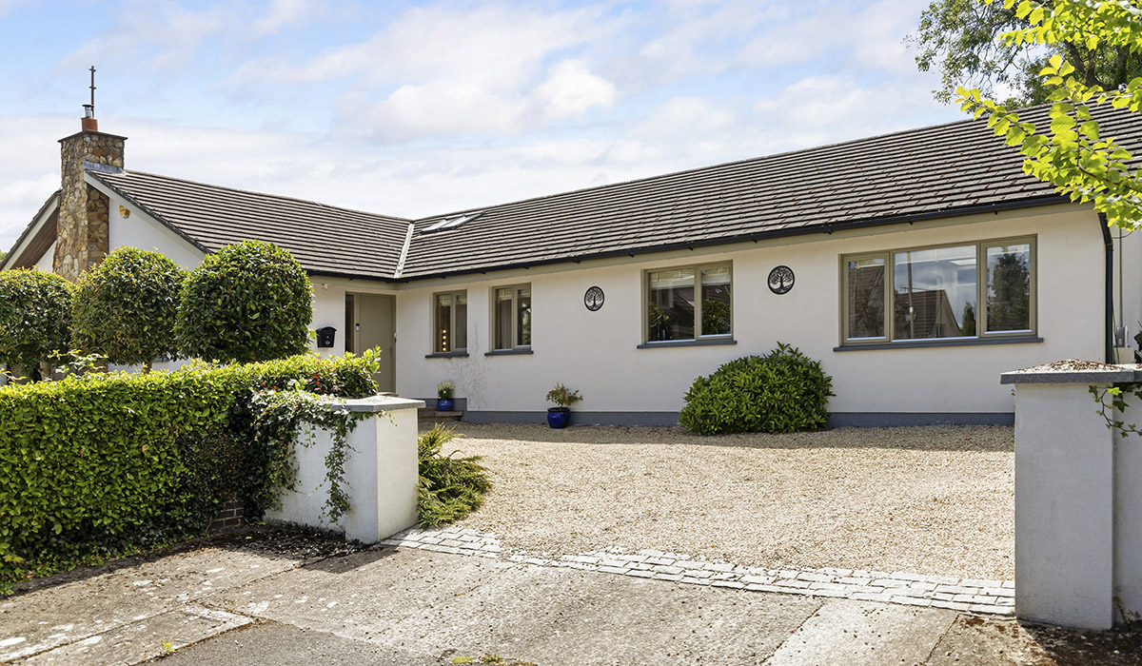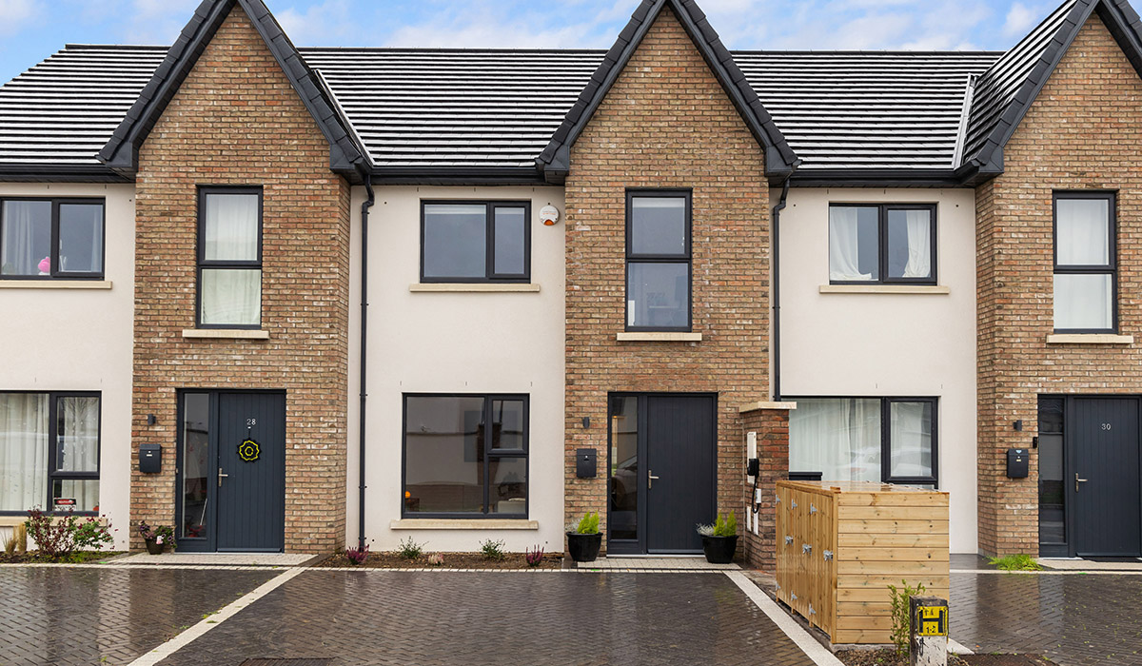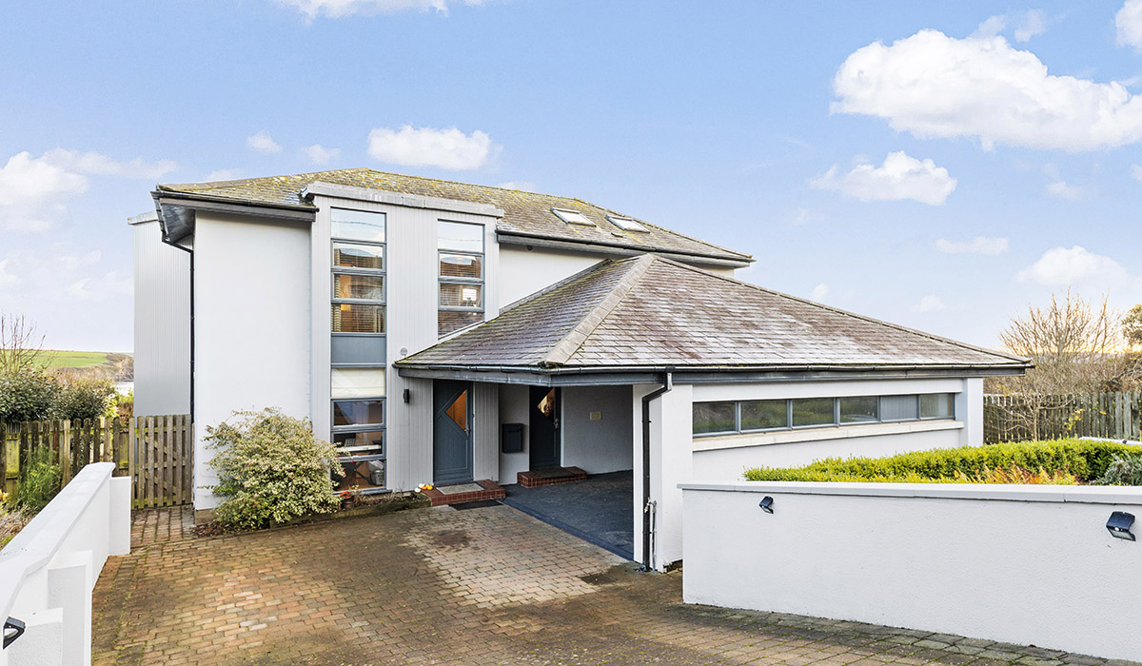Heated by just three towel rails, this new build, constructed to passive house standards, is low on energy consumption and high on clever design features.
Pics: Andrew Campion Photography
From the outside, this Portobello home looks like many render-fronted houses. But stop a minute, take a second look, and you’ll note attention to detail tells from the entrance gates inward.
The house has two entrances, one vehicular, the other pedestrian. Through the main gates, you’ll see a front garden that is divided to accommodate a car to the left, leaving room to the right for outdoor living and storage.
There is a bike shed that screens a south-facing terrace from passers-by with its use of an open brick wall set in a hide-and-seek bond.
The terrace is used daily, and aluminium solar shading above it helps to keep the house cool when the sun is overhead.
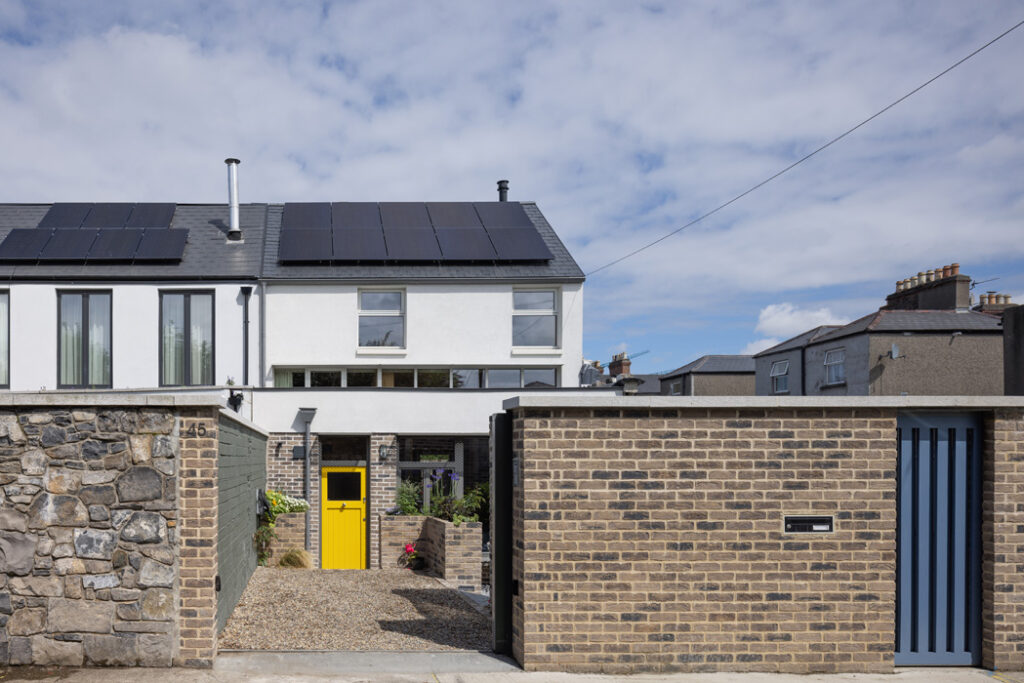
Designed by John Barry Lowe, a principal at Eden Architects, the new build, passive house construction has garnered plenty of professional attention, winning a highly commended at this year’s RIAI sustainability award and getting gold in the small-scale private building category of the 2024 Wood Awards Ireland.
The three-bedroom plus study property has two floors to the front and is set over three to the rear, just like many of the period properties in the neighbourhood.
That’s where the comparison ends.
Lowe dropped the ground level by about half a metre to have the entrance level sit flush with the back garden.
The house now opens into a small hall with a utility room leading through to a shower room and a hot press cleverly concealed under the stairs to the left.
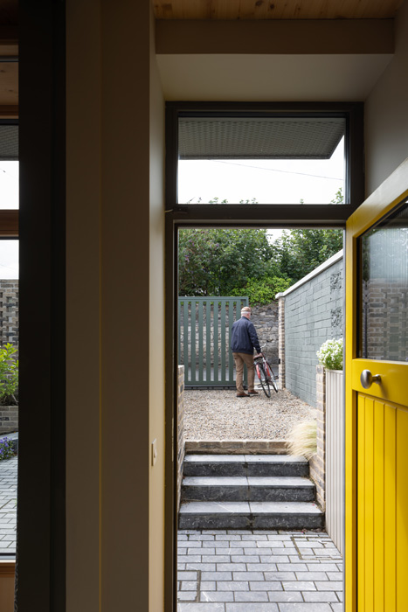
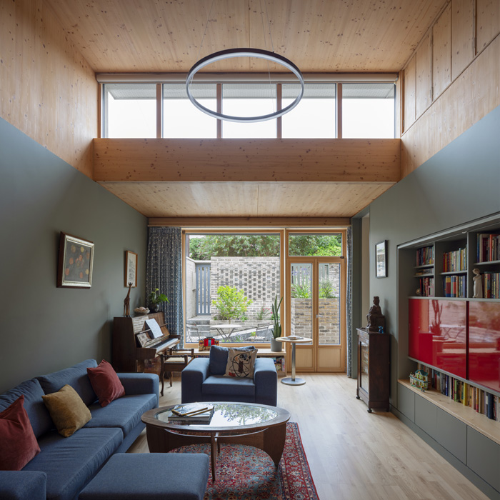
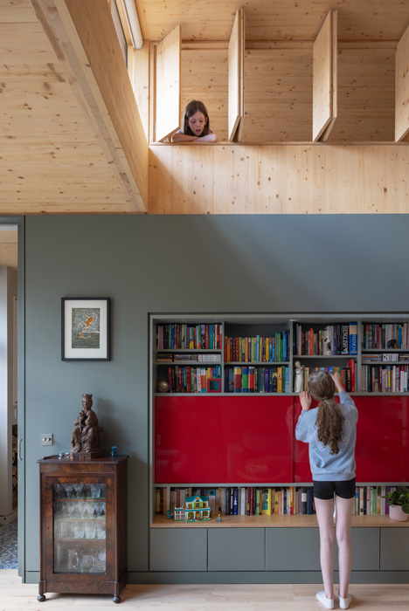
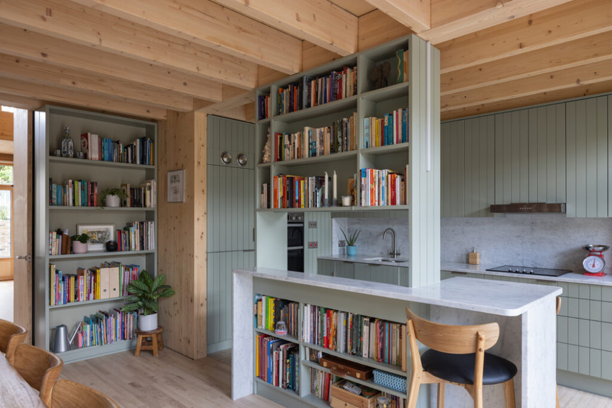
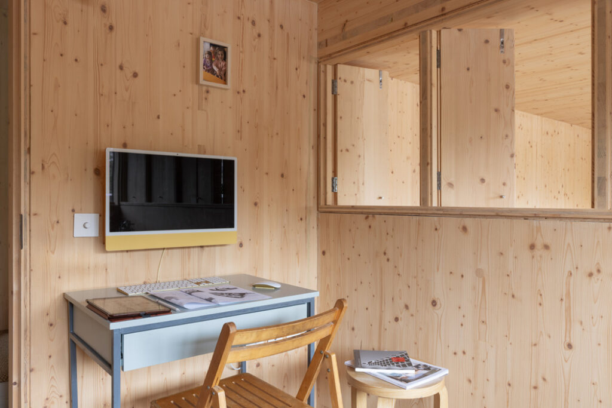
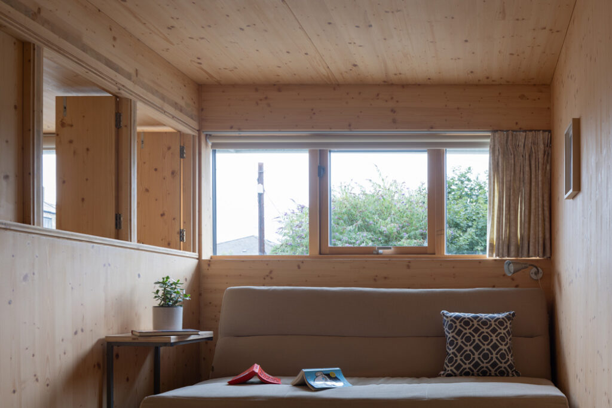
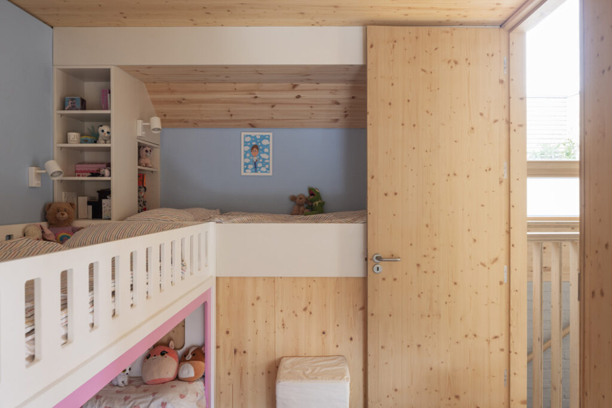
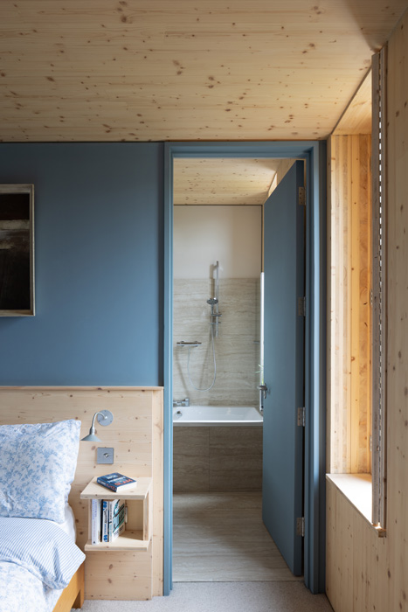
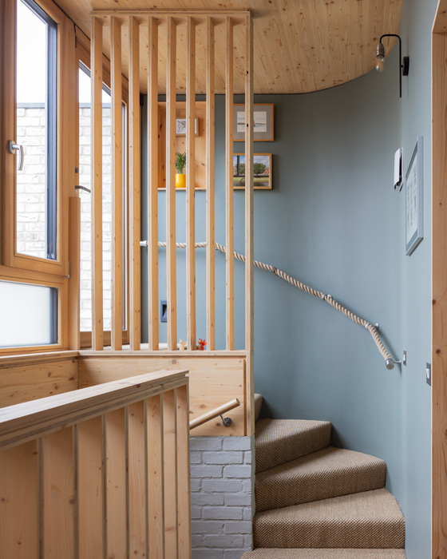
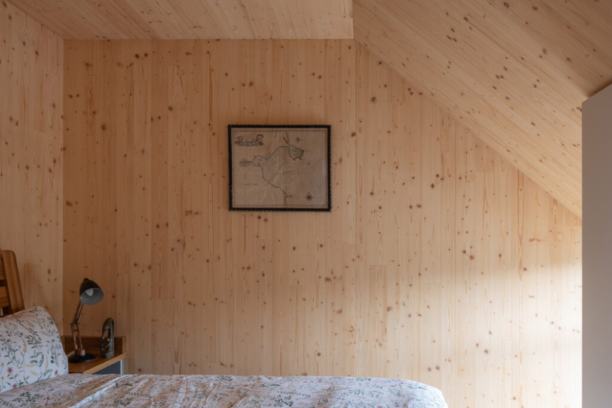
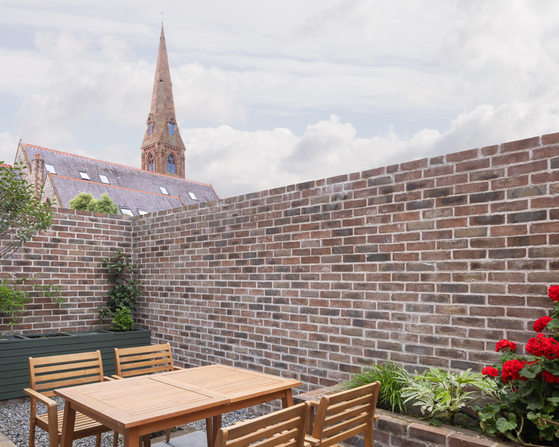
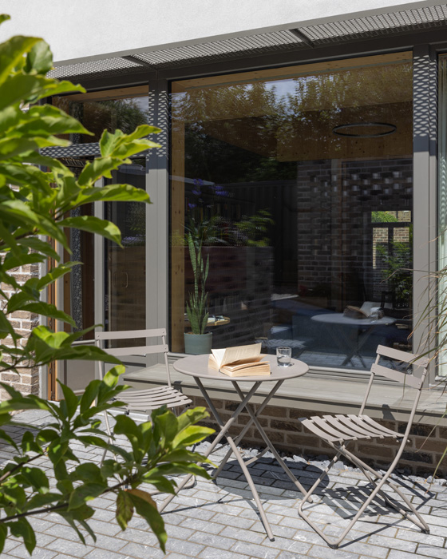
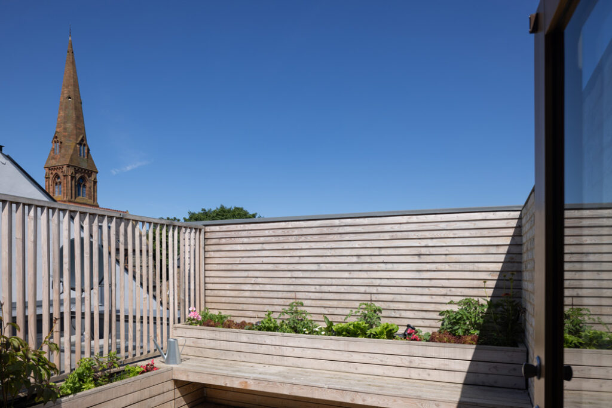
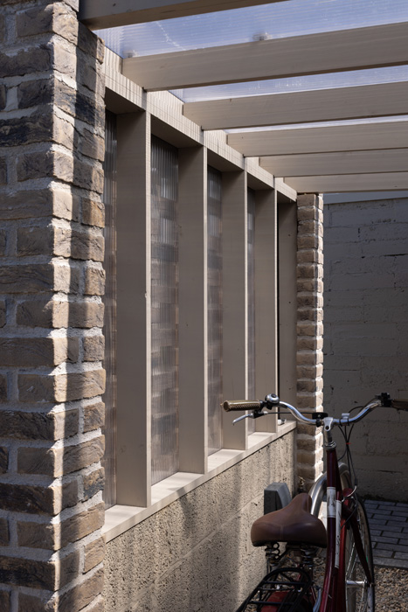
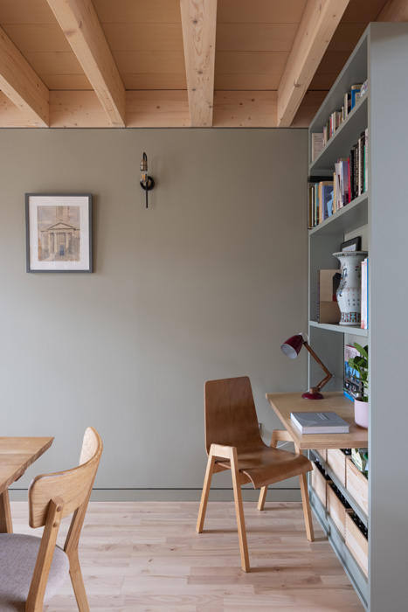
The real drama begins when you turn to the right into the dining cum family room, accessed via a pocket sliding door.
There is an upright piano to the front with the dining table overlooking the back garden.
Through a set of tall doors, 2.7 metres high, you enter the home’s beating heart, a lounge that opens out and up to a four-metre ceilinged area, with a mezzanine level.
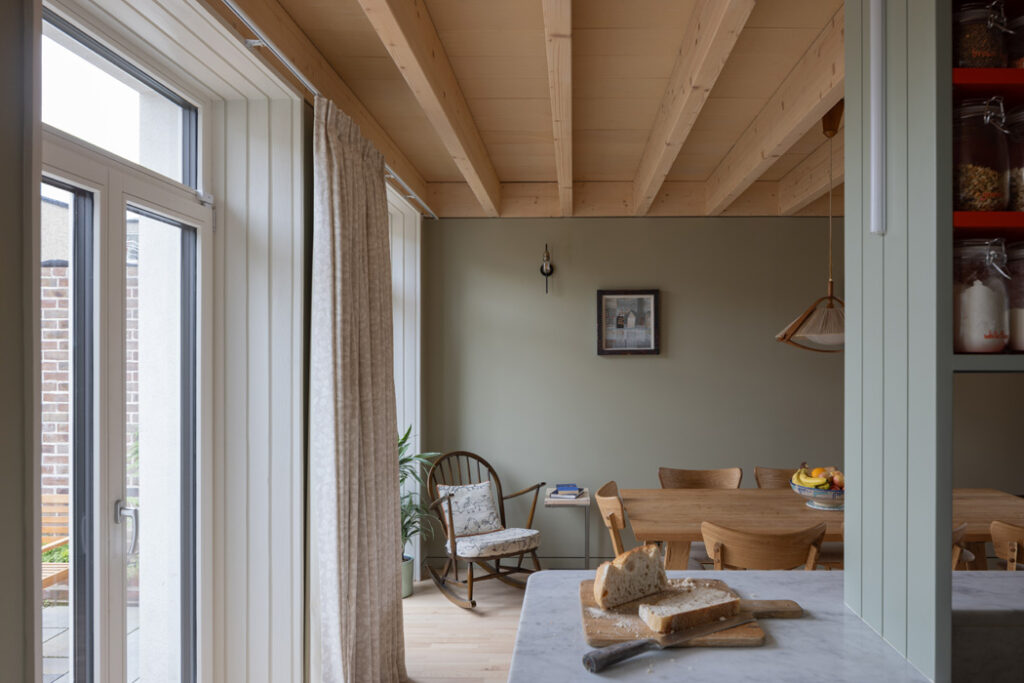
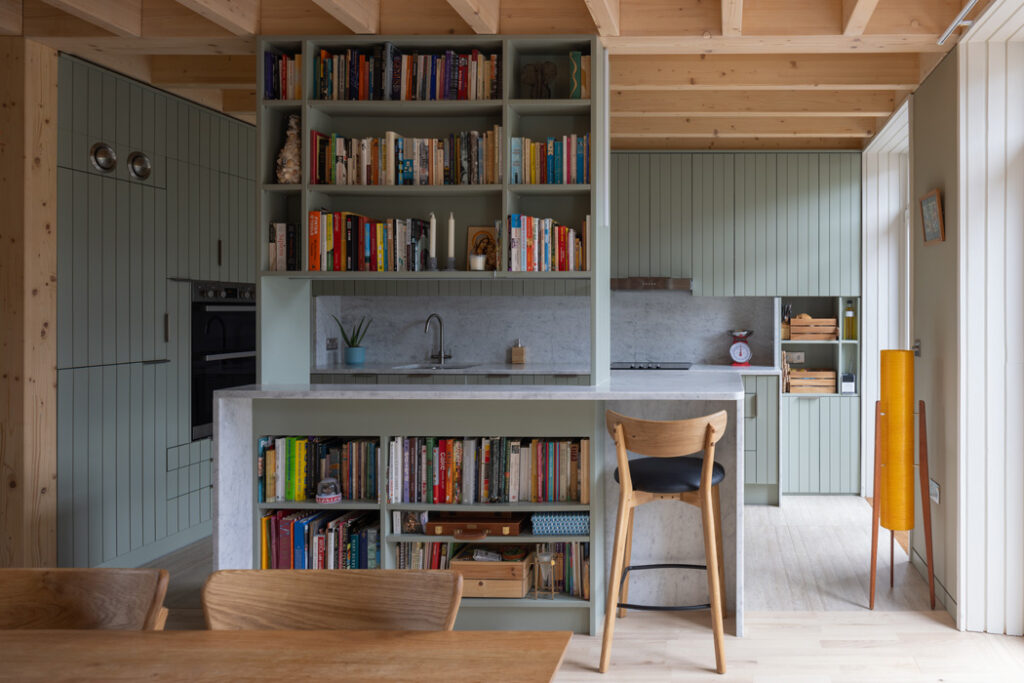
Clever use of materials
The materials used throughout are also notable. The architect built the family home to passive house standards using contemporary construction materials.
These included cross-laminate timber (CLT) panels in spruce, which can be seen lining all the interior walls, and glue-laminated (glu-lam) timber beams, best seen in the kitchen shots.
Between these beams is a ceramic tile that helps regulate thermal load, preventing overheating.
Brick is used in some of the interior walls and on the stairwell for the same reason.
“As well as being an ecological option, visually wood is quite attractive,” he explains. The house smells of wood, “like a sawmill when cutting wood”, is how he puts it.
These creamy white panels were treated with an Osmo oil that included just a hint of white to prevent them from yellowing over time.

Fabricated by Hanrahan Joinery to Lowe’s specifications, the kitchen cabinetry is made of routed MDF. This creates a slicker look because the junctions, or gaps between the cupboard doors, are eliminated.
“It kills the junctions,” he explains.
In the living room and elsewhere, parts of the CLT panels have been battened and plasterboard added as a practical method to cleverly conceal all services, junctions and taping.
In the living room, these are painted a deep liquorice grey with the TV hidden from view behind a red-coloured panel. The stairs lead up from here to the accommodation.
Above the lounge is the study, where Lowe sometimes works. It has timber shutters that can be closed to create privacy and has natural light through a band of clerestory windows.
Aru Joinery supplied all the triple-glazed, factory-painted, timber frame windows.
High spec insulation and little heating
Wood fibre insulation was used in the roof, while rockwool was chosen to insulate the walls. He specified the grade that is used in office blocks, rather than the one used in most residential builds. This was then rendered. This exterior took six months to complete. The interior took a similar length of time.
Walking into the house, people are surprised, he says.
“It feels fresh and warm. It is a very comfortable indoor environment, especially during heating season, that is from September to April, the period when we turn on indoor heat systems.”
The heat system is a towel radiator in each of its three bathrooms. In addition, he installed a wood-burning stove in the lounge, as a back-up and for its visual appeal.
“It needed a separate airtight flue and a separate air supply. It was an indulgence and is used sparingly, about eight to 10 times in winter.”
These are the only sources of heat in the house.
Laundry sorted
Thanks to the installation of a mechanical ventilation system, clothes are dried “very successfully” in the upstairs bathroom using a Victorian-style pulley hung over the bath.
With its three-metre ceiling height, the pulley is out of sightlines.
“It doesn’t get in your way, and clothes dry within 48 hours.”
Indoor air quality is at the heart of the passive house ethos, and is a huge problem in the Irish climate, he says.
“A passive house does not have a BER rating. It’s a standard you reach or don’t.”

